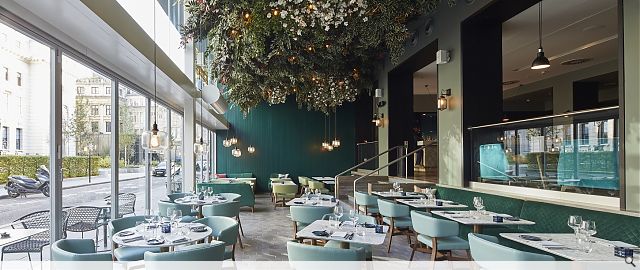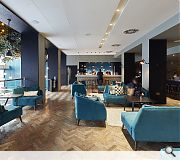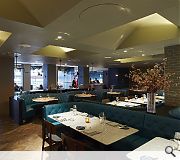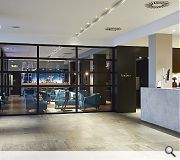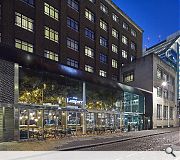The Lampery
Full refurbishment of Apex City of London hotel’s ground floor to create a destination bar and restaurant for the recently expanded property. The result is a modern palm court brasserie that opens out on to the street, with bistro, bar and restaurant areas, each flowing into the other.
PROJECT:
The Lampery
LOCATION:
1 Seething Lane London
CLIENT:
Apex Hotels
STRUCTURAL ENGINEER:
Harley Haddow
SERVICES ENGINEER:
RSP Consulting Engineers
QUANTITY SURVEYOR:
Thomas & Adamson
INTERIOR DESIGNER:
ISA Architecture & Design
PROJECT MANAGER:
ISA Architecture & Design
Suppliers:
Photographer:
Paul Riddle
Back to Interiors and exhibitions
Browse by Category
Building Archive
- Buildings Archive 2024
- Buildings Archive 2023
- Buildings Archive 2022
- Buildings Archive 2021
- Buildings Archive 2020
- Buildings Archive 2019
- Buildings Archive 2018
- Buildings Archive 2017
- Buildings Archive 2016
- Buildings Archive 2015
- Buildings Archive 2014
- Buildings Archive 2013
- Buildings Archive 2012
- Buildings Archive 2011
- Buildings Archive 2010
- Buildings Archive 2009
- Buildings Archive 2008
- Buildings Archive 2007
- Buildings Archive 2006
Submit
Search
Features & Reports
For more information from the industry visit our Features & Reports section.


