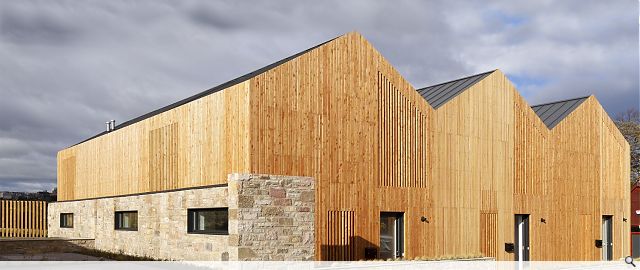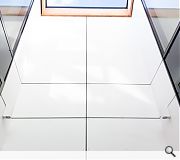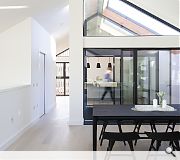Liberton Barns
These three townhouses capture the essecnce of rural living whilst only 15 minutes from Edinburgh’s city centre. The concept behind the development was driven by the three-bay existing steel frame, timber clad and crinkly tin roof argricultural shed that stood on the the site originally. The reimagined, contemporary design for each property includes a fully glazed courtyard that have been cored out of the form to create lightwells and external spaces for the properties to open up onto.
With bedrooms on the ground floor, the open plan living on the first floor extends the entire length of the dwelling with views across open fields towards the historic Liberton Tower and the Royal Observatory. At night the development comes to life as the timber ‘Hit and Miss’ cladding, which during the day proivides privacy, revaeals glimpses of the life and activity within.
Back to Housing
- Buildings Archive 2024
- Buildings Archive 2023
- Buildings Archive 2022
- Buildings Archive 2021
- Buildings Archive 2020
- Buildings Archive 2019
- Buildings Archive 2018
- Buildings Archive 2017
- Buildings Archive 2016
- Buildings Archive 2015
- Buildings Archive 2014
- Buildings Archive 2013
- Buildings Archive 2012
- Buildings Archive 2011
- Buildings Archive 2010
- Buildings Archive 2009
- Buildings Archive 2008
- Buildings Archive 2007
- Buildings Archive 2006





