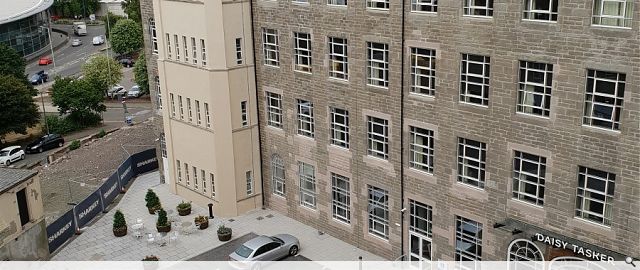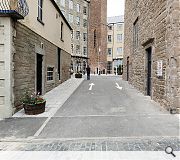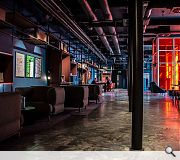Lower Dens
The conversion of the disused old Mill building provided many challenges. Predominantly those relating to the constraints provided by the existing structural layout. The introduction of three new stair cores and two new lift shafts were necessary to meet current building standards and hotel brand standard compliance. The retained cast iron columns, whilst providing a unique feature, also provided a challenge when planning guestroom layouts.
The Solution
The circulation routes were carefully designed and planned in order that they could be incorporated within the existing cast iron beam and column arrangements. The existing columns and features were exposed and incorporated within the guestrooms where possible. Most columns were exposed within the ensuite’s, providing a unique feature.
The Outcome
The pragmatic and sympathetic approach to the conversion elevates the grade-A listed buildings to their former glory and matches the historic design aesthetic, whilst adopting many of the mandatory requirements imposed by the hotel brand standards and statutory authorities. The converted buildings now offer a facility that meets the requirements of the modern consumer.
Back to Historic Buildings & Conservation
- Buildings Archive 2024
- Buildings Archive 2023
- Buildings Archive 2022
- Buildings Archive 2021
- Buildings Archive 2020
- Buildings Archive 2019
- Buildings Archive 2018
- Buildings Archive 2017
- Buildings Archive 2016
- Buildings Archive 2015
- Buildings Archive 2014
- Buildings Archive 2013
- Buildings Archive 2012
- Buildings Archive 2011
- Buildings Archive 2010
- Buildings Archive 2009
- Buildings Archive 2008
- Buildings Archive 2007
- Buildings Archive 2006





