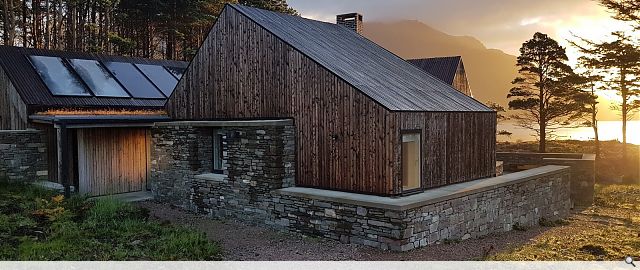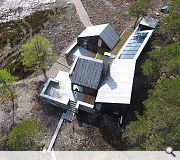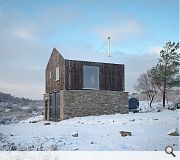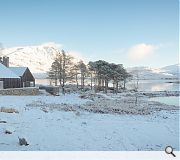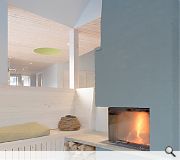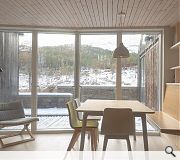Lochside House
Lochside House is a highly successful creation by the team of architect-client-builder. The scale, material choices, use of the setting and integration into the landscape were all excellent. A sustainable building making good use of wood was a delight to visit. The care in the design and in the building of this house makes it an exemplar of its genre.
PROJECT:
Lochside House
LOCATION:
West Highlands
CLIENT:
Private
ARCHITECT:
Haysom Ward Miller
STRUCTURAL ENGINEER:
Peter Brett Associates
QUANTITY SURVEYOR:
Torrance Partnership
Suppliers:
Main Contractor:
Spey Building and Joinery
Photographer:
Richard Fraser
Back to Housing
Browse by Category
Building Archive
- Buildings Archive 2024
- Buildings Archive 2023
- Buildings Archive 2022
- Buildings Archive 2021
- Buildings Archive 2020
- Buildings Archive 2019
- Buildings Archive 2018
- Buildings Archive 2017
- Buildings Archive 2016
- Buildings Archive 2015
- Buildings Archive 2014
- Buildings Archive 2013
- Buildings Archive 2012
- Buildings Archive 2011
- Buildings Archive 2010
- Buildings Archive 2009
- Buildings Archive 2008
- Buildings Archive 2007
- Buildings Archive 2006
Submit
Search
Features & Reports
For more information from the industry visit our Features & Reports section.


