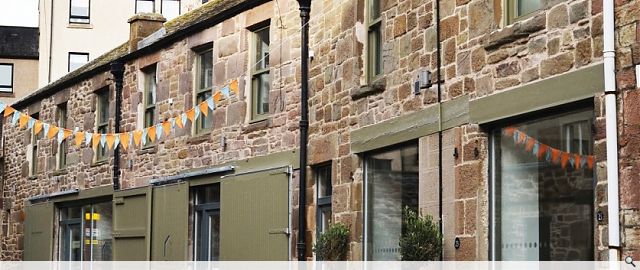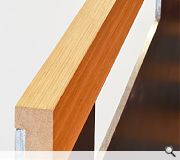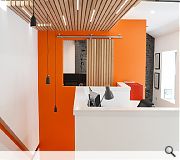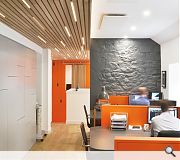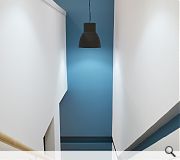The Mews
Adaptive Re-use of an 1830s Grade C listed former stables to three offices to form a creative hub in the centre of Dundee. The offices provide an affordable, attractive and stimulating environment for three highly creative firms in the heart of Dundee - a firm of architects, a graphic designer and a services design company. The appearance of the exterior of the building has been retained, with timber stable doors now revealing large glazed openings, providing plenty of daylight in the modern, open plan office interiors.
The decision was made to make minimal interventions to maximise the available space and produce an open plan arrangement which is essential to create a generous stimulating bright and modern office environment and create an impression of spaciousness in the three relatively small offices. Internal finishes include exposed stonework, oak floors and oak slatted ceilings and painted plasterboard walls. A sophisticated internal lighting scheme enhances the spaces created, and highlights features of the existing building.
Back to Retail/Commercial/Industrial
- Buildings Archive 2024
- Buildings Archive 2023
- Buildings Archive 2022
- Buildings Archive 2021
- Buildings Archive 2020
- Buildings Archive 2019
- Buildings Archive 2018
- Buildings Archive 2017
- Buildings Archive 2016
- Buildings Archive 2015
- Buildings Archive 2014
- Buildings Archive 2013
- Buildings Archive 2012
- Buildings Archive 2011
- Buildings Archive 2010
- Buildings Archive 2009
- Buildings Archive 2008
- Buildings Archive 2007
- Buildings Archive 2006


