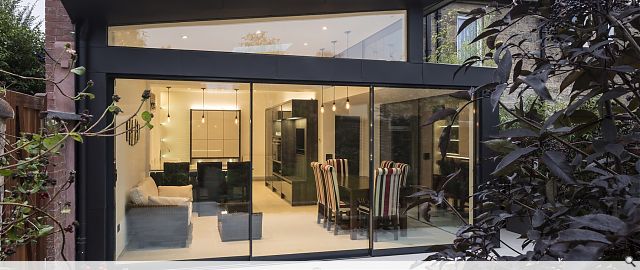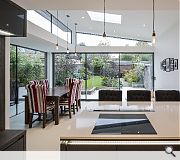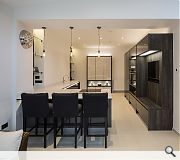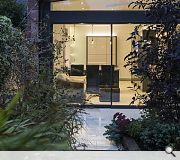Seaforth Drive
Single storey garden room extension and internal alterations to stone built semi-detached villa. The client was seeking a cutting-edge piece of architecture incorporating large areas of frameless glazing, maximising the link to the garden and bringing in as much daylight as possible. We also provided a re-designed garden to allow a flush transition from house to garden. External lighting shows the garden off to its full potential when viewing from the extension at night.
PROJECT:
Seaforth Drive
LOCATION:
Blackhall, Edinburgh
CLIENT:
Private
ARCHITECT:
Andrew Black Design
STRUCTURAL ENGINEER:
David Narro Associates
Suppliers:
Main Contractor:
David J Lee Limited
Photographer:
Keith Hunter Photography
Back to Housing
Browse by Category
Building Archive
- Buildings Archive 2024
- Buildings Archive 2023
- Buildings Archive 2022
- Buildings Archive 2021
- Buildings Archive 2020
- Buildings Archive 2019
- Buildings Archive 2018
- Buildings Archive 2017
- Buildings Archive 2016
- Buildings Archive 2015
- Buildings Archive 2014
- Buildings Archive 2013
- Buildings Archive 2012
- Buildings Archive 2011
- Buildings Archive 2010
- Buildings Archive 2009
- Buildings Archive 2008
- Buildings Archive 2007
- Buildings Archive 2006
Submit
Search
Features & Reports
For more information from the industry visit our Features & Reports section.






