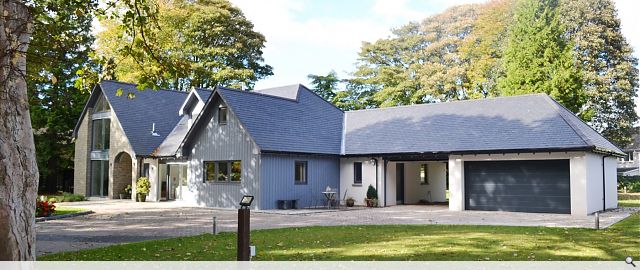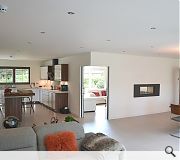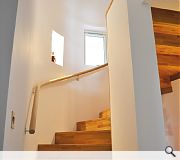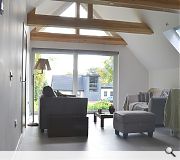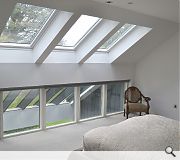Broughty Ferry House
The site is set within mature wooded grounds with views through the trees to the River Tay to the south and the Sidlaw hills to the north. Access is provided by a shared private driveway, which serves three other individually designed detached family homes.
The new house is located on the footprint of a previous house that was, unfortunately, destroyed by fire. The site is surrounded on all four sides by very tall mature trees, with the new house being centrally placed and. to the rear/north there is a large private area of garden ground that receives natural sunlight through the trees.
Although the removal of the previous house presented the site as a blank canvas, site analysis proved that the proposed house footprint would be best suited in the former location. This enables an entrance driveway and garden space to the south, a centrally placed house footprint that allows natural light to flood into the house and a private garden space to the north where a natural clearing exists. The proposed house sits comfortably in its context and compliments the character of the surrounding area of large private dwellings.
The proposed design is a 1.5 storey rectangular house with car port and garage, which is a similar concept and space arrangement as the former house. This house is suited to the clients’ needs and the way they would like to use each of the spaces of a dwelling, affording the provision to create a large footprint without it dominating the site or its context.
At ground floor level, the covered entrance leads into a light and airy main hall that separates the two wings of the house. To the west is a bedroom wing with two generous guest bedrooms separated by a Jack-and-Jill bathroom. The east wing comprises a family room off the hallway with large windows and patio doors to the front/south and a large open plan kitchen/dining/lounge space with connections to the family room, utility and garden.
A recess in the building at the rear allows for the creation of a covered external patio space, with roof glazing overhead to let this space be naturally lit and to flood light into the main internal spaces via windows placed on all three sides of the recess. The main garden space to the north is connected to the inside via large glazed windows to the dining/lounge space and patio doors, which open up this corner for direct access to the garden.
On the upper level there is a large open plan lounge and study/entertainment space in the west wing, a family bathroom, then the main master bedroom suite to the east that spans the full depth of the house and contains a large open master bedroom space with a south facing dormer window, low windows to the external glazed canopy overlooking the garden to the north, Velux rooflights, an en suite shower room and walk in wardrobe.
Externally the house is traditional in character and appearance with natural finishes to compliment the design: natural slate pitched roof and dormer window, stone cladding, white render and dark grey vertical lining, with clean, modern internal finishes.
Back to Housing
- Buildings Archive 2024
- Buildings Archive 2023
- Buildings Archive 2022
- Buildings Archive 2021
- Buildings Archive 2020
- Buildings Archive 2019
- Buildings Archive 2018
- Buildings Archive 2017
- Buildings Archive 2016
- Buildings Archive 2015
- Buildings Archive 2014
- Buildings Archive 2013
- Buildings Archive 2012
- Buildings Archive 2011
- Buildings Archive 2010
- Buildings Archive 2009
- Buildings Archive 2008
- Buildings Archive 2007
- Buildings Archive 2006


