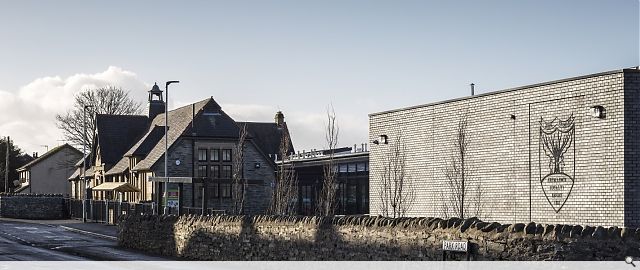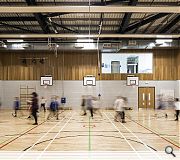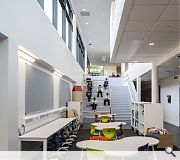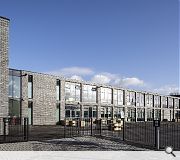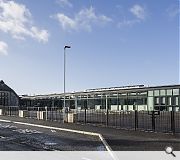Kirn Primary School
Kirn Primary School is in the heart of Kirn, located north of Dunoon and on the site of the former Kirn Primary. The previous building comprised of an 1881 schoolhouse and various 1950s additions that had reached the end of their serviceable lives. The site is surrounded on three sides to the north, east and south by two storey residential dwellings, whereas from the west the site benefits from the open grounds of Dunoon Stadium and the views beyond to the beautiful Cowal peninsula hills. The school caters for 320 pupils and 30 early years place for three and four year olds.
A strong connection to the local physical, cultural and historical context is a key driver in all design work. The design draws inspiration from the local context to create an architectural response appropriate to its time and place. The existing site falls approximately eight metres from the 1881 building entrance level on Park Road to the west of the site where it borders the parkland and Dunoon Stadium. This presented a great opportunity to utilise level changes within the section to sensitively inform the massing of the building relative to the existing block and the surrounding residential properties. While the 1950s additions were removed, the 1881 block was retained and refurbished, creating a strong link with the history of the site.
The new development provides level access from Park Road at the main entrance level and to external play areas at the low level. By manipulating the site levels and building position, the new school offers not only level access but significantly larger play areas, improving the connection between the original building, the play spaces and how they relate to the existing levels of the site.
The design of the new school has a simple concept diagram that defines the main elements of the proposal – the existing building, new teaching block and sports block. The teaching block incorporates an atrium which features teaching stairs and single sided stacked classrooms. The central atrium contains breakout and social spaces acting as the heart of the new school. The open stairs serve as a place of gathering and social interaction whilst also providing seating for informal and formal teaching as well being the main circulation between the two storeys. The sports block contains a large sports hall, performance space and dining hall that can be used individually or opened to create a combination of larger flexible spaces for theatre performances or increased dining seating.
The plan simplifies and develops the SFT exemplar model while retaining the key drivers which made the plan successful. Simple moves to address the existing context have been made to align new elements of the new building with the existing building to create a formality and sense of identity with the creation of the new entrance plaza and courtyard. By stacking the classrooms on the west side, all classrooms benefit from views to the external play area and picturesque hills beyond.
Back to Education
- Buildings Archive 2024
- Buildings Archive 2023
- Buildings Archive 2022
- Buildings Archive 2021
- Buildings Archive 2020
- Buildings Archive 2019
- Buildings Archive 2018
- Buildings Archive 2017
- Buildings Archive 2016
- Buildings Archive 2015
- Buildings Archive 2014
- Buildings Archive 2013
- Buildings Archive 2012
- Buildings Archive 2011
- Buildings Archive 2010
- Buildings Archive 2009
- Buildings Archive 2008
- Buildings Archive 2007
- Buildings Archive 2006


