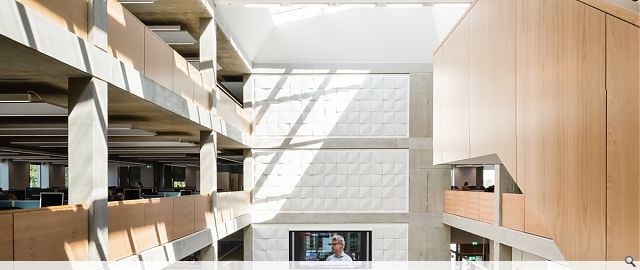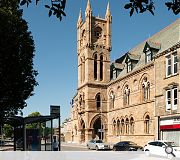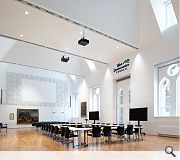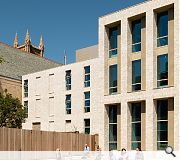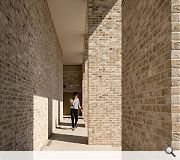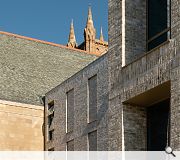Sixteen Church Street
Delivered through hub West Scotland for West Dunbartonshire Council, the project involves the relocation of 500 staff from the current WDC Council offices, located on the periphery of the town, to a new brownfield site in the heart of the town centre.
Creating a focal point for the local community, the project integrates the retained façade of the Grade A listed old Dumbarton Academy, by William Leiper, originally completed in 1865. A one stop shop, flexible civic space, meeting and training rooms form the ‘public’ front of house, with three floors of flexible, well-lit office floor plates beyond. The accommodation is wrapped around a central, social atrium space which promotes a sustainable natural ventilation solution for the building. Externally, the building creates a new public realm landscaped space together with a semi private staff amenity space, looking out to Dumbarton Rock.
Back to Retail/Commercial/Industrial
- Buildings Archive 2024
- Buildings Archive 2023
- Buildings Archive 2022
- Buildings Archive 2021
- Buildings Archive 2020
- Buildings Archive 2019
- Buildings Archive 2018
- Buildings Archive 2017
- Buildings Archive 2016
- Buildings Archive 2015
- Buildings Archive 2014
- Buildings Archive 2013
- Buildings Archive 2012
- Buildings Archive 2011
- Buildings Archive 2010
- Buildings Archive 2009
- Buildings Archive 2008
- Buildings Archive 2007
- Buildings Archive 2006


