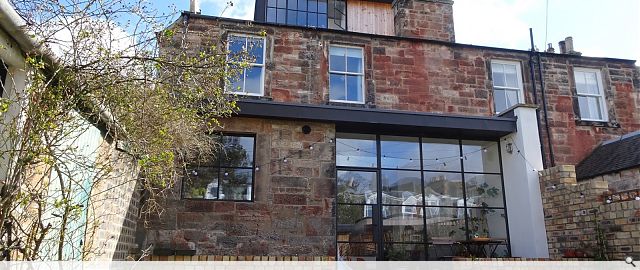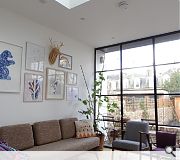Craighall Terrace
The project includes the full redevelopment of a Victorian semi detached dwelling which has stood empty for 15 years.
It included the redevelopment + upgrade to the main dwelling, ground floor extension + regeneration to create a "living hub", 1st floor reformation including conservation of traditional features + 2nd floor conversion to form a zinc clad home work office.
The final part of the project proided the formation of an artists studio within the redesigned garden space.
PROJECT:
Craighall Terrace
LOCATION:
Musselburgh
CLIENT:
Mr & Mrs Price
ARCHITECT:
Stuart Davidson Architecture
Back to Housing
Browse by Category
Building Archive
- Buildings Archive 2024
- Buildings Archive 2023
- Buildings Archive 2022
- Buildings Archive 2021
- Buildings Archive 2020
- Buildings Archive 2019
- Buildings Archive 2018
- Buildings Archive 2017
- Buildings Archive 2016
- Buildings Archive 2015
- Buildings Archive 2014
- Buildings Archive 2013
- Buildings Archive 2012
- Buildings Archive 2011
- Buildings Archive 2010
- Buildings Archive 2009
- Buildings Archive 2008
- Buildings Archive 2007
- Buildings Archive 2006
Submit
Search
Features & Reports
For more information from the industry visit our Features & Reports section.




