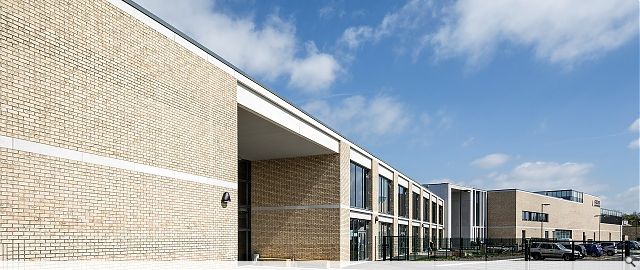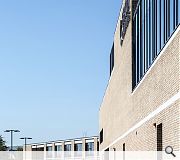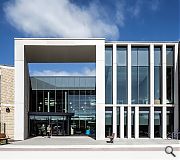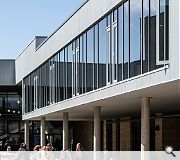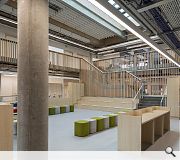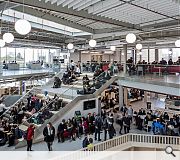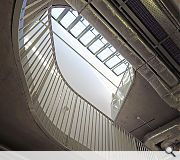Garnock Community Campus
North Ayrshire Council’s new £37million Garnock Community Campus, designed by jmarchitects and delivered by Kier Construction for Hub South West, provides a community building with a school at its heart, and a new environment for learning for 1200 secondary school pupils, 260 primary school pupils, a 45 pupil nursery, as well as community facilities including a fitness suite, 25m pool and training pool. The campus was officially opened in June.
Through a simple material palette of soft-toned, sensitively-detailed, highly textural brickwork, and large-format precast concrete elements, coupled with its low-lying massing, the building takes on a clean, robust and linear aesthetic. This respectfully merges with the landscape and its surroundings whilst maximising natural light, ventilation and views to the landscape from inside the building.
A key concept and requirement of the brief was for ‘a community building with a school at its heart’ in which it is possible to ‘see learning happening’ throughout the building. Active functions of the building such as dining, community café, auditorium, library, pool and project spaces are clustered at the heart of the building. This allows operation far beyond traditional school times, creating a dynamic core of activity for the whole community during the day and evening, seven days a week.
Back to Education
- Buildings Archive 2024
- Buildings Archive 2023
- Buildings Archive 2022
- Buildings Archive 2021
- Buildings Archive 2020
- Buildings Archive 2019
- Buildings Archive 2018
- Buildings Archive 2017
- Buildings Archive 2016
- Buildings Archive 2015
- Buildings Archive 2014
- Buildings Archive 2013
- Buildings Archive 2012
- Buildings Archive 2011
- Buildings Archive 2010
- Buildings Archive 2009
- Buildings Archive 2008
- Buildings Archive 2007
- Buildings Archive 2006


