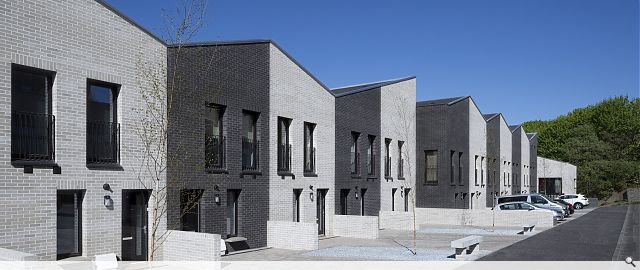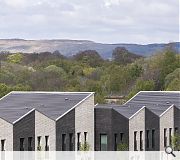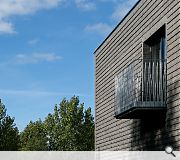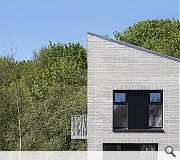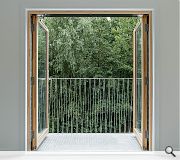Maryhill Locks Housing
Formed as part of phase 3 to a wider residential led mixed use regeneration masterplan, this project delivered 40 No. units with a mixture of two, three and four bed terraced housing on the site known locally as ‘the botany”.
Set within a historic part of Glasgow’s west end and to the nearby Maryhill Locks and the River Kelvin, the scheme has been developed as simple, 2 and 3 storey blocks. The proposals conceptually consider ideas of domestic living and built scales around the notions of the traditional west end terrace homes to the housing typologies of European canal living.
PROJECT:
Maryhill Locks Housing
LOCATION:
Maryhill, Glasgow
CLIENT:
Bigg Regeneration
ARCHITECT:
McGinlay Bell
Back to Housing
Browse by Category
Building Archive
- Buildings Archive 2024
- Buildings Archive 2023
- Buildings Archive 2022
- Buildings Archive 2021
- Buildings Archive 2020
- Buildings Archive 2019
- Buildings Archive 2018
- Buildings Archive 2017
- Buildings Archive 2016
- Buildings Archive 2015
- Buildings Archive 2014
- Buildings Archive 2013
- Buildings Archive 2012
- Buildings Archive 2011
- Buildings Archive 2010
- Buildings Archive 2009
- Buildings Archive 2008
- Buildings Archive 2007
- Buildings Archive 2006
Submit
Search
Features & Reports
For more information from the industry visit our Features & Reports section.


