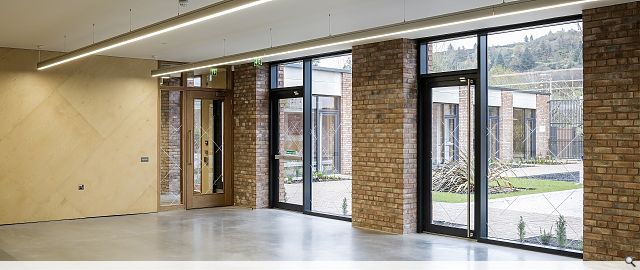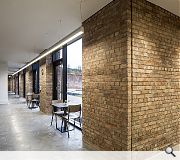Broomhill Gardens Horticultural Training & Community Centre
The Horticultural Training & Community Centre located on Mearns Street, Greenock conceived by Inverclyde Association for Mental Health and funded by the Big Lottery and Scottish Regeneration Capital Grant adopts an unconventional approach to providing a community facility. The community centre and training facility is owned and managed by a local horticulture social enterprise. Access to the community facilities, growing gardens and walled garden is unrestricted to the community and in addition In-Work (a subsidiary SE of IAMH) uses the growing gardens for commercial production of shrubs and soft landscaping. In-Work operate the community cafe (which will be served by the produce from the growing gardens) and provide training and educational programmes within the several seminar and teaching spaces.
The project was conceived as a walled garden, with a green roof and densely planted courtyard the scheme takes its cues from Greenock’s rich history of terraced green spaces and parks. In this way a new green space for Greenock is formed, advertised through the tree canopy and rooftop planting, which is visible behind and above the deeply textured brick wall enclosure. Entrances to the walled garden are formed within anterooms - landscaped thresholds, which help to mediate between the street and the quiet courtyard. Accommodation comprises a walled garden designed to support people with cognitive impairments, community hall & cafe, seminar and meeting areas, roof top garden, offices, education rooms, workshops, greenhouses and accommodation for In-Work staff & volunteers.
The importance of establishing a robust mechanism for providing community benefits through the project was considered early into the procurement stages. This was lead by INCH who prepared a bespoke Community Benefits Plan, Community Benefits clauses for inclusion within the contract and advised the Client on all aspects of ‘quality’ within the PQQ and ITT stages of the tender
process. Our multi-disciplinary design team for this project also comprised a Socio-Economic Consultant. We worked closely with this consultant to deliver the capital project in parallel with the proposed business model & revenue funding streams.
Back to Public
- Buildings Archive 2024
- Buildings Archive 2023
- Buildings Archive 2022
- Buildings Archive 2021
- Buildings Archive 2020
- Buildings Archive 2019
- Buildings Archive 2018
- Buildings Archive 2017
- Buildings Archive 2016
- Buildings Archive 2015
- Buildings Archive 2014
- Buildings Archive 2013
- Buildings Archive 2012
- Buildings Archive 2011
- Buildings Archive 2010
- Buildings Archive 2009
- Buildings Archive 2008
- Buildings Archive 2007
- Buildings Archive 2006






