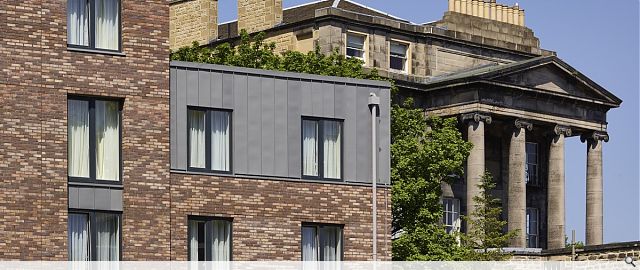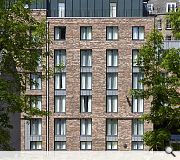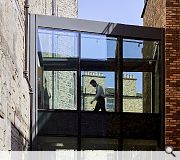Courtyard Edinburgh
The project involved the creation of a 4-star, 240 bedroom Courtyard by Marriott hotel at Baxter’s Place within the prestigious Edinburgh city centre World Heritage Site.
Three existing A-listed Georgian townhouses was refurbished to incorporate all public functions including bar, restaurant, meeting rooms, private dining and gym and bespoke guestrooms.
A new 200 bed contemporary extension was built to the rear which addresses Calton Hill. This tight, constrained site is bounded by a road to two sides and an adjoining property to the other. Georgian and contemporary styles are linked via a purposefully set back glass walkway.
A methodical approach to the room offering is adopted; highest offering suites are situated in the Georgian building, retaining existing period features, counter to the new build extension, containing simply planned Marriot standard rooms. This approach presented a clear product to the operator and informed their pricing structure.
Added value is brought to the project through rigorous detailing and the adoption of a restrained material palette. This approach ensured timescales for planning approval and the construction period were reduced as far as practicable.
3DReid worked with developers Chris Stewart Group along with Marriot as the operator to successfully realise the scheme.
Back to Retail/Commercial/Industrial
- Buildings Archive 2024
- Buildings Archive 2023
- Buildings Archive 2022
- Buildings Archive 2021
- Buildings Archive 2020
- Buildings Archive 2019
- Buildings Archive 2018
- Buildings Archive 2017
- Buildings Archive 2016
- Buildings Archive 2015
- Buildings Archive 2014
- Buildings Archive 2013
- Buildings Archive 2012
- Buildings Archive 2011
- Buildings Archive 2010
- Buildings Archive 2009
- Buildings Archive 2008
- Buildings Archive 2007
- Buildings Archive 2006







