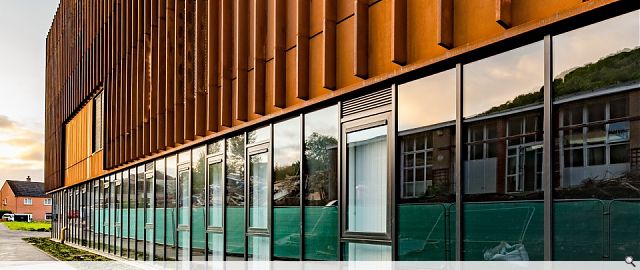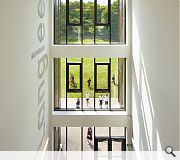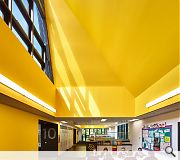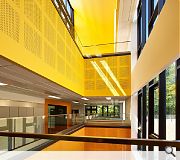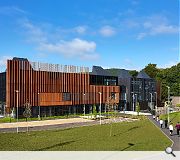Langlee Primary School
Locating the building in the middle of the site allows the spaces around the school to become more defined, reduce the effects of overshadowing from the surrounding trees, benefiting from increased sunlight creating a safe approach for pedestrians. A key consideration in the design is providing generous and attractive south facing playground areas which are directly accessible from the ground floor classrooms. A rich landscape proposal was developed, enhancing existing features of the site and its environment, developing new educational resources by providing external teaching areas and a progressive learning environment.
Back to Education
- Buildings Archive 2024
- Buildings Archive 2023
- Buildings Archive 2022
- Buildings Archive 2021
- Buildings Archive 2020
- Buildings Archive 2019
- Buildings Archive 2018
- Buildings Archive 2017
- Buildings Archive 2016
- Buildings Archive 2015
- Buildings Archive 2014
- Buildings Archive 2013
- Buildings Archive 2012
- Buildings Archive 2011
- Buildings Archive 2010
- Buildings Archive 2009
- Buildings Archive 2008
- Buildings Archive 2007
- Buildings Archive 2006


