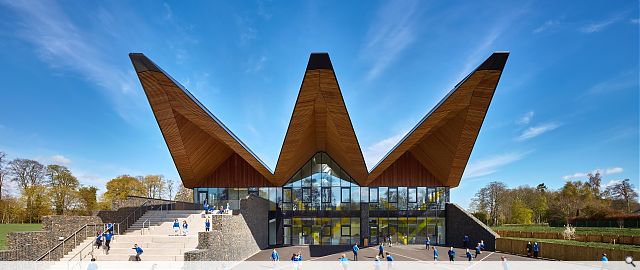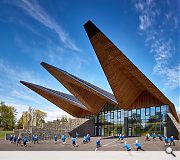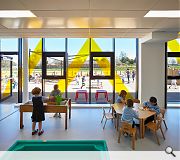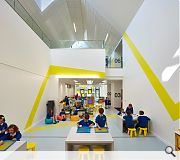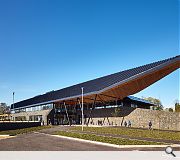Broomlands Primary School
Broomlands Primary School takes full advantage of its spectacular landscape setting with a design that quite literally reaches out to embrace the surrounding green space and woodland.
Stallan-Brand have developed a new generation school design for Scottish Borders Council inspired by the new Curriculum for Excellence which places an increased emphasis on external learning and external classroom provision. An early years facility also contributes to the schools mixed activity.
The school incorporates space that can dynamically respond to different styles of learning whether that is an intimate one to one basis or in larger clustered type teaching arrangements. Notably the school also takes advantage of an ideal orientation with classroom elevations facing either east or west to avoid glare, overheating and helping encourage cross ventilation. A community sports area opens up towards the south to create a complete learning campus environment.
Back to Education
- Buildings Archive 2024
- Buildings Archive 2023
- Buildings Archive 2022
- Buildings Archive 2021
- Buildings Archive 2020
- Buildings Archive 2019
- Buildings Archive 2018
- Buildings Archive 2017
- Buildings Archive 2016
- Buildings Archive 2015
- Buildings Archive 2014
- Buildings Archive 2013
- Buildings Archive 2012
- Buildings Archive 2011
- Buildings Archive 2010
- Buildings Archive 2009
- Buildings Archive 2008
- Buildings Archive 2007
- Buildings Archive 2006


