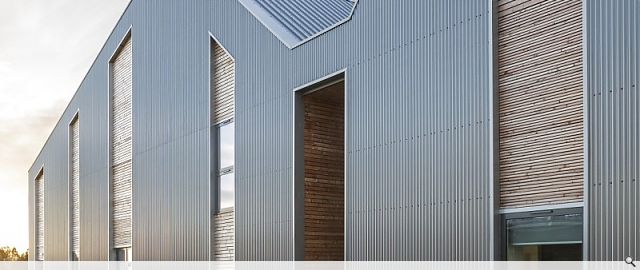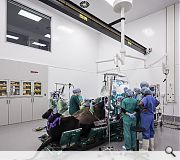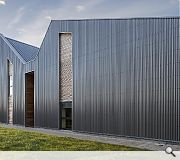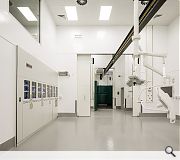Equine Diagnostic, Surgical & Critical Care Unit
The design for the new Equine Diagnostic, Surgical and Critical Care Unit has a distinctive form, with the strong angular roofline creating a modern interpretation of a traditional barn. The new building, through its striking external form and central location within the south section of the new campus masterplan, acts as a link between the agricultural Large Animal Campus and the more civic research facilities at the University of Edinburgh Easter Bush Campus.
The external palette of finishes is based on the use of traditional agricultural materials and includes profiled sheet metal cladding and timber panels. The split form of the roof reflects the separate internal organisation of the building: the smaller part houses a diagnostic unit whilst the larger element is the main surgical suite component. The two functions are connected by the central circulation zone that is a double-height space, which provides a main arrival area as well as a physical connection between the new facility and the other areas of the Equine Hospital.
PROJECT:
Equine Diagnostic, Surgical & Critical Care Unit
LOCATION:
Edinburgh
CLIENT:
The University of Edinburgh
ARCHITECT:
Sheppard Robson
STRUCTURAL ENGINEER:
Baker Hicks
QUANTITY SURVEYOR:
Currie & Brown
Suppliers:
Main Contractor:
McLaughlin & Harvey
Photographer:
Keith Hunter
Back to Health
Browse by Category
Building Archive
- Buildings Archive 2024
- Buildings Archive 2023
- Buildings Archive 2022
- Buildings Archive 2021
- Buildings Archive 2020
- Buildings Archive 2019
- Buildings Archive 2018
- Buildings Archive 2017
- Buildings Archive 2016
- Buildings Archive 2015
- Buildings Archive 2014
- Buildings Archive 2013
- Buildings Archive 2012
- Buildings Archive 2011
- Buildings Archive 2010
- Buildings Archive 2009
- Buildings Archive 2008
- Buildings Archive 2007
- Buildings Archive 2006
Submit
Search
Features & Reports
For more information from the industry visit our Features & Reports section.






