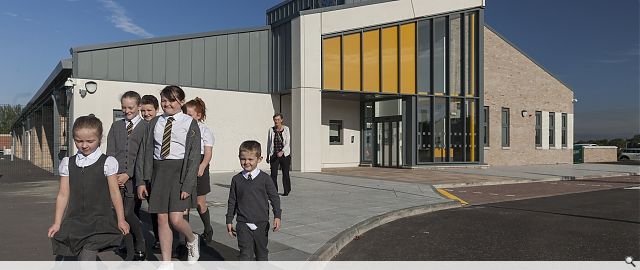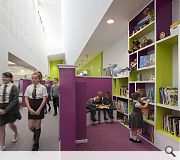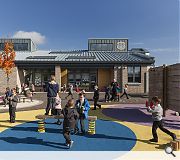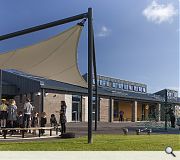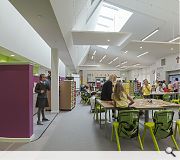St Fergus' Primary School
The new St Fergus' Primary School resides on the corner of Blackstoun and Bankfoot Road in Ferguslie Park less than a hundred metres from the old school building. The single storey nature of its design responds to the adjacent topography and proximity to the neighbouring Glencoats Primary School ensuring this development has a modest presence on Blackstoun Road, whilst also identifying the school as an important marker within Ferguslie Park.
The main ethos behind the design was to provide a flexible and adaptable learning environment to cater for change in the school role from year to year. Taking recognition of this, formal teaching ‘class rooms’ have been designed in an open plan arrangement organised into three groupings, early level, 1st level and 2nd level, with loose furniture dividing the spaces. This allows the class ‘room’ to grow or shrink in size depending on the class size requirements.
The plan arrangement is designed to flow from informal learning, to formal learning and then onto covered external learning. The informal learning zone, which runs as a spine through the building acts as an extension to the formal learning environment, giving all classrooms access to learning 'pods' and booths for smaller pupil groups. A bespoke library area resides within the heart of the school contributing to the wide variety of learning and teaching accommodation available within the building.
With natural daylight and ventilation a key priority, curtain walling and windows to the external envelope are supplemented with strategically placed rooflights. The central core is top lit with clerestory glazing allowing south light to flood down into this space. A contrast in volume between both the formal teaching classrooms and the informal learning helps to distinguish the two very different environments.
The landscaping has been zoned to ensure that the pupil playground has prime location. These areas have been orientated to the South and West of the site with the all weather pitch positioned to the North. The zoning of the pupil playground has been carefully considered and it offers the pupils numerous play and learning opportunities. A dedicated drop off facility has been provided within the curtilage of the site to avoid on street parking and reduce congestion along Bankfoot and Blackstoun Road.
Pupil involvement in their new school was encouraged. They were tasked with choosing the new playground equipment and a competition was also held within the school to design the new stained glass window which takes pride of place within the reception.
The external material palette of facing brick, precast concrete cladding panels and zinc coloured rainscreen were chosen to reinforce the civic nature of the building. Where possible the school badge and school colours have been incorporated both externally and internally allowing the school to maintain their identity. A relief of the school badge and school name can be found engraved into the concrete panel on the primary façade.
Recent feedback from staff and pupils has verified that the new facility provides a conducive learning environment.
Back to Public
- Buildings Archive 2024
- Buildings Archive 2023
- Buildings Archive 2022
- Buildings Archive 2021
- Buildings Archive 2020
- Buildings Archive 2019
- Buildings Archive 2018
- Buildings Archive 2017
- Buildings Archive 2016
- Buildings Archive 2015
- Buildings Archive 2014
- Buildings Archive 2013
- Buildings Archive 2012
- Buildings Archive 2011
- Buildings Archive 2010
- Buildings Archive 2009
- Buildings Archive 2008
- Buildings Archive 2007
- Buildings Archive 2006


