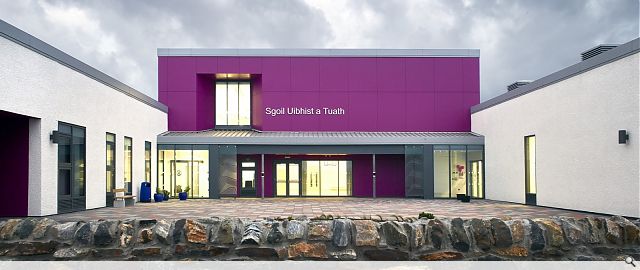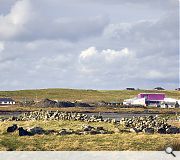Sgoil Uibhist a Tuath / North Uist Primary School
Sgoil Uibhist a Tuath is a modern beacon of learning for the community of North Uist. The significance of this school to the immediate and wider community cannot be over-stated. The inclusion of a nursery ensures that children from the age of 2 – 11 are educated and cared for within the school. On an island with a population of just over 1,600 the building is a major hub for most community events out with worship.
The design approach stems from an understanding of the contextual conditions of the Western Isles and the client’s brief, which outlined, “the physical appearance of the school shall be suitable for and sympathetic to their immediate context and to the existing architecture of the Western Isles” and “support 21st Century teaching through innovation and design.”
The rural location of the primary school places it acutely at an edge condition in the landscape, which impacted profoundly on how the “heart” space, sheltered entrance, external spaces and visual connectivity was to be arranged. An honest and rigorous approach to the detailing was aided the delivery of the project.
All early models placed the dining/communal space and gym centrally within the building with wings of teaching accommodation, in line with the initial educational adjacency diagrams, radiating from it. It was not until a visit to Benbecula, on a study trip, and an encounter with Nunton Steadings that the concept, which became the final form, began to crystallise. Nunton is a neat, ‘U’-shaped, single-storey, pitched-roofed building with the open end of the ‘U’ sheltered by a free-standing masonry wall. The compact sheltering nature of the Nunton model convinced the architects that the sheltered entry court could be combined with wholly enclosed internal court while locating the entrance, dining/communal space and gym – the central facilities – at the fulcrum between the two.
The form of the building now took on the appearance of a rectangular ‘A’ with the central facilities on the middle crosspiece facing both the entrance court and sheltering wall and the internal court, the classrooms facing outward and the corridors inward to the court on either leg, connecting the crosspieces and the ancillary accommodation and nursery on the projecting arms either side of the entrance court. Within this model, intervisibility was provided across the internal courtyard between the central facilities, the library and linking corridors which were themselves provided with glazed screens into the classrooms and activity spaces. The greater ceiling height requirement of the gym was extended over the central facilities to create a distinct ‘box’ of different character and providing honorific status or civic presence to the building.
Sheltered external space was created from the outdoor activity spaces associated directly with the internal activity spaces shared between adjoining classrooms and other external spaces arising from accommodating varying room sizes and all located beneath the continuous mono-pitch standing seam roof. Wind tunnel testing of a scale model at Heriot-Watt University proved the viability of the model. In practice, the welcoming, sheltered nature of the entrance court and the usability of the internal court, with each school enthusiastically populating it in individual fashion, have proved the validity of the concept.
The landscaping approach married closely with the architectural concept; working with the site contours to create a dynamic, useful, fun and challenging solution to external play. Tunnels, grass mounds and sand are employed to ensure that pupils enjoy the experience of creating games and using the areas in a way driven by their imagination.
Back to Education
- Buildings Archive 2024
- Buildings Archive 2023
- Buildings Archive 2022
- Buildings Archive 2021
- Buildings Archive 2020
- Buildings Archive 2019
- Buildings Archive 2018
- Buildings Archive 2017
- Buildings Archive 2016
- Buildings Archive 2015
- Buildings Archive 2014
- Buildings Archive 2013
- Buildings Archive 2012
- Buildings Archive 2011
- Buildings Archive 2010
- Buildings Archive 2009
- Buildings Archive 2008
- Buildings Archive 2007
- Buildings Archive 2006






