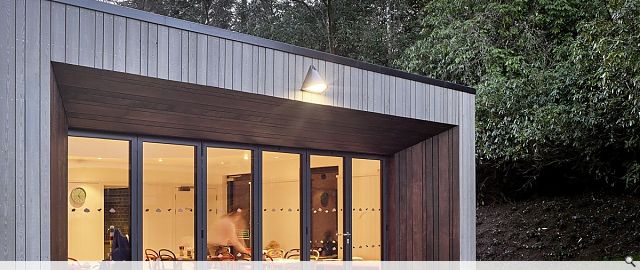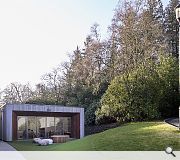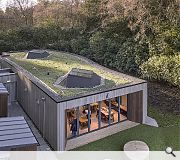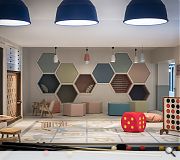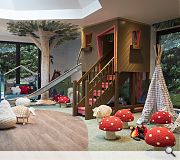Little Glen and the Den
3DReid is working with Gleneagles and Ennismore on a phased refurbishment of Gleneagles in Auchterarder, Perthshire. Little Glen and The Den involved the re-imagining of their facilities for younger members and guests of Gleneagles with two unique spaces for distinct age groups.
The first space, known as ‘The Den’ is an unsupervised facility for young people aged from 6 to 15 years old, filled with play resources and designed as a hangout and recreation space. The conversion of existing meeting rooms transformed this space into a state-of-the-art leisure space featuring interactive floors, a cinema room and a mix of traditional games and electronic gaming consoles.
The second space, known as ‘Little Glen’ is a fully supervised crèche for children aged from 2 to 9 years old, intended as a safe, fun and stimulating play environment. This was created by constructing a new steel framed, single storey extension, within a formerly underutilised garden to the north of a modern extension of the Hotel.
3DReid considered the site particularly suited for redevelopment as a children’s facility due to its secluded location on the estate and its connection and proximity to the existing leisure and spa offer. The grounds to the north and west feature a steeply embanked area of shrubbery with mature trees that affords a great deal privacy adding to the sense of protection.
The building to which the new extension is linked has three storeys of bedrooms above ground, each with a balcony overlooking the site. A key consideration of the design from the outset was the potential visual impact to the guests staying in these rooms. 3DReid proposed a green roof as a means of both softening the visual impact and of compensating for the impact of the loss of the garden space to local wildlife. The solution was a single ply membrane topped in a bio diverse selection of Scottish wildflowers.
Whilst the site benefits from the seclusion and protection offered by the existing surroundings it was obvious that this could also result in overshadowing. 3DReid therefore proposed large sculpted skylights in each of the two key play spaces. These puncture the green roof and flood the interiors with daylight whilst adding to the playful form of the spaces at ceiling level.
The form of the building was a consequence of the existing tight constraints to the north and south of the site. 3DReid proposed the curved plan to maximise the internal space whilst retaining a small extent of external space to the east and west which can be connected to the interior by opening up the full width of these façades with bi-folding doors. By cladding the building in pre-weathered Scottish larch 3DReid intended this to further soften the building’s impact and embed it in the wooded surroundings.
The project drew on 3DReid’s breadth of experience of both the hospitality and education sectors. Through careful coordination, 3DReid were able to ensure the rest of the hotel remained operational and accessible throughout construction.
Back to Education
- Buildings Archive 2024
- Buildings Archive 2023
- Buildings Archive 2022
- Buildings Archive 2021
- Buildings Archive 2020
- Buildings Archive 2019
- Buildings Archive 2018
- Buildings Archive 2017
- Buildings Archive 2016
- Buildings Archive 2015
- Buildings Archive 2014
- Buildings Archive 2013
- Buildings Archive 2012
- Buildings Archive 2011
- Buildings Archive 2010
- Buildings Archive 2009
- Buildings Archive 2008
- Buildings Archive 2007
- Buildings Archive 2006


