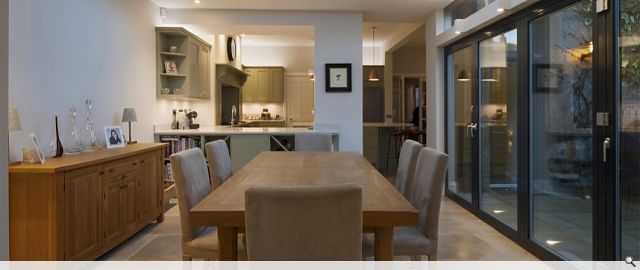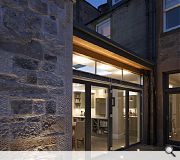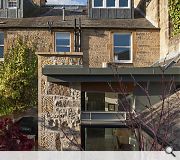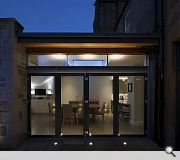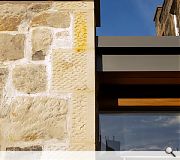live:eat:cook
The inventive, idiosyncratic buildings of Fredrick Thomas Pilkington have fascinated since I first started studying architecture more than 30 years ago. The opportunity to work on one was compelling.
Synthesizing the 3 dimensional, arts and craft quality of his 1869, B Listed terrace house to inform the design of the new addition to the rear was the challenge to create a modern living environment for our Master of Wine client.
Rather than mimic the visual motifs of the existing, we explored the richness of form and complexity of experience adding in the opportunities modern technology allows to gather natural light to enhance the new living/cooking/eating space. The limited, subtle
palette of materials references the existing house. From the front door we can now see through the entire depth of the house to the back garden. Further through the route to the new living space another choreographed view stretches through the framed opening from the kitchen, through the adjacent light filled dining space, through the adaptable play space and out to the terraced garden through the frameless glass oriel window that encloses a window seat. The eating space visually and physically combines with a landscaped courtyard which in turn filters up through landscaped terraces to the upper garden.
A triple glazed, 3m x 2m, raised, frameless glass rooflight collects the last of the evening sunlight bathing the eating space in golden light.
A glass of wine? Yes please…...
Back to Housing
- Buildings Archive 2023
- Buildings Archive 2022
- Buildings Archive 2021
- Buildings Archive 2020
- Buildings Archive 2019
- Buildings Archive 2018
- Buildings Archive 2017
- Buildings Archive 2016
- Buildings Archive 2015
- Buildings Archive 2014
- Buildings Archive 2013
- Buildings Archive 2012
- Buildings Archive 2011
- Buildings Archive 2010
- Buildings Archive 2009
- Buildings Archive 2008
- Buildings Archive 2007
- Buildings Archive 2006


