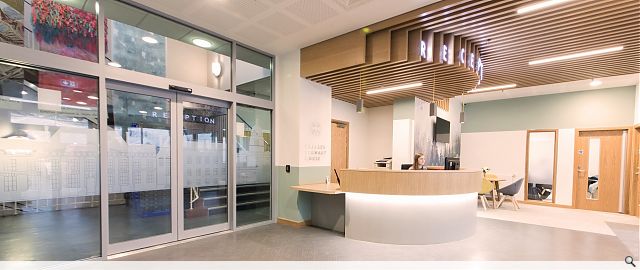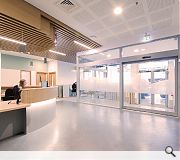Charles Stewart House
Lewis & Hickey Architects have recently completed a new entrance area and meeting suite for a grade II Listed University building in Edinburgh’s Old Town. The completed project is the first part of a larger phased programme of works that are seeking to reinvigorate an important staff building in the University of Edinburgh estate.
The architects, using a thoughtful and pragmatic approach, have created a logical entrance sequence that offers level access into the building from the street, through a glazed draft lobby culminating in a bespoke reception desk. From that point the user can either occupy the adjacent waiting area and meeting suite or be given access to make their way up through the building via the main open stair.
A series of suspended timber fins form a feature ceiling that draws the user in and frames the reception desk by dropping to a lower height and mimicking the curved shape of the desk. The orientation of the desk not only directs the receptionist’s sight towards the main entrance doors but also faces them towards the main source of natural daylight. The two meeting rooms provide much needed meeting space in a heavily used building – natural daylight, again, a key consideration in their layout and orientation. A tiled marmoleum floor, with a subtle herringbone pattern – referencing the parquet flooring found in many of the historic buildings in Edinburgh - provides a continuity throughout the whole entrance space.
Externally three stone entrance steps have been removed to create a level threshold, welcoming access for all. New aluminium framed glazed doors have been installed to match the style of the existing shopfront. Behind the doors, the immediate floor level has been lowered and a discrete platform lift installed for wheelchair users, within a glazed draft lobby which provides a transition space and shelters the users of the building from the outside elements.
The ongoing phased project will look to provide a new staff breakout space, enhanced open plan work spaces, a full toilet refurbishment and a new shower changing facility. The complete works are scheduled to be delivered by early 2019.
Back to Interiors and exhibitions
- Buildings Archive 2024
- Buildings Archive 2023
- Buildings Archive 2022
- Buildings Archive 2021
- Buildings Archive 2020
- Buildings Archive 2019
- Buildings Archive 2018
- Buildings Archive 2017
- Buildings Archive 2016
- Buildings Archive 2015
- Buildings Archive 2014
- Buildings Archive 2013
- Buildings Archive 2012
- Buildings Archive 2011
- Buildings Archive 2010
- Buildings Archive 2009
- Buildings Archive 2008
- Buildings Archive 2007
- Buildings Archive 2006




