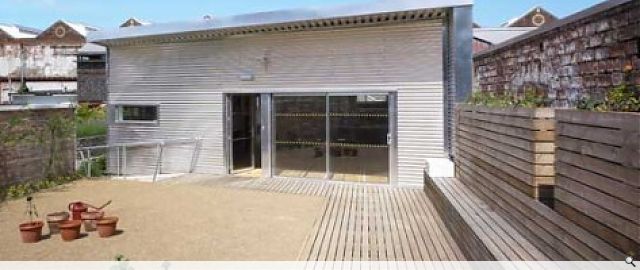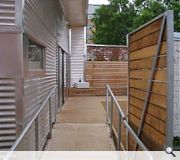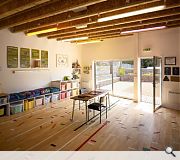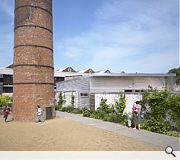The Boiler House
A small community building constructed within the existing walls of old boiler-house building which used to stand on the site. The building creates a focus for the variety of garden based activities organised throughout the year and is designed for both visiting classes of school children and local community groups, providing a distinct, private space from the main Garden area for these activities to take place. In addition to an internal workspace there are associated kitchen, toilet and office facilities. An enclosed external garden area has been created to allow classes to take place in the open air.
PROJECT:
The Boiler House
LOCATION:
Hidden Gardens, Tramway, Glasgow
CLIENT:
NVA
ARCHITECT:
Collective Architecture
STRUCTURAL ENGINEER:
Woolgar Hunter
SERVICES ENGINEER:
Cadogan Consultants
QUANTITY SURVEYOR:
Brown + Wallace
LANDSCAPE ARCHITECT:
City Design Co-op
Suppliers:
Main Contractor:
Greer Builders
Glazing:
Star Aluminium
Roofing:
Grainger
Back to Public
Browse by Category
Building Archive
- Buildings Archive 2024
- Buildings Archive 2023
- Buildings Archive 2022
- Buildings Archive 2021
- Buildings Archive 2020
- Buildings Archive 2019
- Buildings Archive 2018
- Buildings Archive 2017
- Buildings Archive 2016
- Buildings Archive 2015
- Buildings Archive 2014
- Buildings Archive 2013
- Buildings Archive 2012
- Buildings Archive 2011
- Buildings Archive 2010
- Buildings Archive 2009
- Buildings Archive 2008
- Buildings Archive 2007
- Buildings Archive 2006
Submit
Search
Features & Reports
For more information from the industry visit our Features & Reports section.






