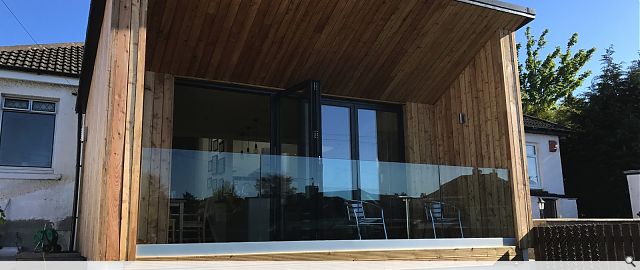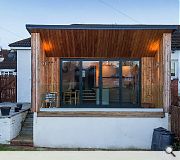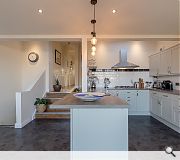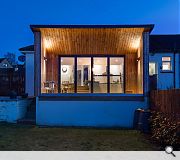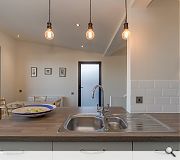Dunbar House
Small residential extension to provide garden room / dining accommodation , linking an existing property to the garden over a difference in level and providing a framed, shielded view of the garden from the interior. Concealed roof lights also provide light to the centre of the plan to compensate for the extension blocking light to the existing parts of the house.
PROJECT:
Dunbar House
LOCATION:
Glasgow
CLIENT:
Private
ARCHITECT:
Ingram Architecture & Design
STRUCTURAL ENGINEER:
ATK PArtnership
Suppliers:
Main Contractor:
Fraser Propeties
Back to Housing
Browse by Category
Building Archive
- Buildings Archive 2024
- Buildings Archive 2023
- Buildings Archive 2022
- Buildings Archive 2021
- Buildings Archive 2020
- Buildings Archive 2019
- Buildings Archive 2018
- Buildings Archive 2017
- Buildings Archive 2016
- Buildings Archive 2015
- Buildings Archive 2014
- Buildings Archive 2013
- Buildings Archive 2012
- Buildings Archive 2011
- Buildings Archive 2010
- Buildings Archive 2009
- Buildings Archive 2008
- Buildings Archive 2007
- Buildings Archive 2006
Submit
Search
Features & Reports
For more information from the industry visit our Features & Reports section.


