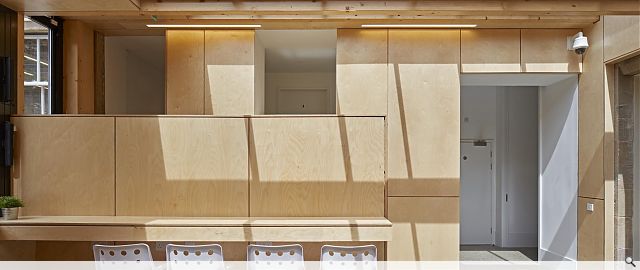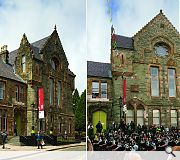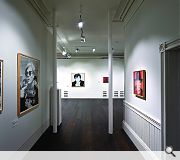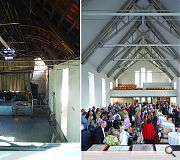Dunoon Burgh Hall
Dunoon Burgh Hall was partially brought back into use in 2010 by works carried out by The John McAslan Family Trust. Our commission completed the realisation of the arts based community venue with three key additions; a new entrance terrace/ramp, reconstruction of the Main Hall roof and a new conservatory cafe extension into the west facing garden, which will create a new 'attraction' for the refurbished building.
PROJECT:
Dunoon Burgh Hall
LOCATION:
195 Argyll Street, Dunoon
CLIENT:
The John McAslan Family Trust
ARCHITECT:
Page\Park
STRUCTURAL ENGINEER:
David Narro Associates
SERVICES ENGINEER:
Harley Haddow
QUANTITY SURVEYOR:
Doig & Smith
Suppliers:
Main Contractor:
WH Kirkwood Ltd
Back to Public
Browse by Category
Building Archive
- Buildings Archive 2024
- Buildings Archive 2023
- Buildings Archive 2022
- Buildings Archive 2021
- Buildings Archive 2020
- Buildings Archive 2019
- Buildings Archive 2018
- Buildings Archive 2017
- Buildings Archive 2016
- Buildings Archive 2015
- Buildings Archive 2014
- Buildings Archive 2013
- Buildings Archive 2012
- Buildings Archive 2011
- Buildings Archive 2010
- Buildings Archive 2009
- Buildings Archive 2008
- Buildings Archive 2007
- Buildings Archive 2006
Submit
Search
Features & Reports
For more information from the industry visit our Features & Reports section.






