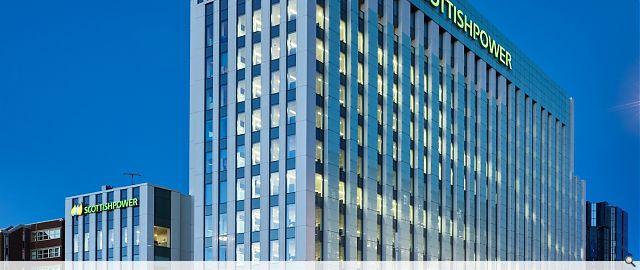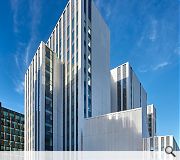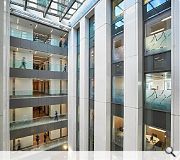Scottish Power HQ
After considering a number of sites outwith and within the city, ScottishPower Ltd selected a highly prominent location in the heart of Glasgow, to relocate around 1,900 staff from a series of locations. This new setting provides a new, impressive headquarters building for ScottishPower, marking an important entrance to the city centre, whilst sensitively acknowledging the varying scales of the neighbouring buildings.
The fourteen-storey building, designed to allow for multiple occupations, occupies the site to its maximum capacity and provides the most efficient plan form possible whilst maximising the potential for future flexibility. A simple diagram of two linear east/west office blocks of different floorplate heights was devised, with a top-lit glazed atrium access and service cores arranged between them.
The solution results in a highly efficient office floorplate, uninterrupted through careful integration of structure and services into the facade and the cores. The expression of services and structure in the facade is reinforced by their solid quality, creating vertical piers that drop to the ground. A double-height arcade is formed, providing an elegant interface with the street and a good setting for the entrance to the building as well as a sheltered approach for staff and pedestrians.
The building achieved a BREEAM Excellent rating.
Back to Retail/Commercial/Industrial
- Buildings Archive 2024
- Buildings Archive 2023
- Buildings Archive 2022
- Buildings Archive 2021
- Buildings Archive 2020
- Buildings Archive 2019
- Buildings Archive 2018
- Buildings Archive 2017
- Buildings Archive 2016
- Buildings Archive 2015
- Buildings Archive 2014
- Buildings Archive 2013
- Buildings Archive 2012
- Buildings Archive 2011
- Buildings Archive 2010
- Buildings Archive 2009
- Buildings Archive 2008
- Buildings Archive 2007
- Buildings Archive 2006





