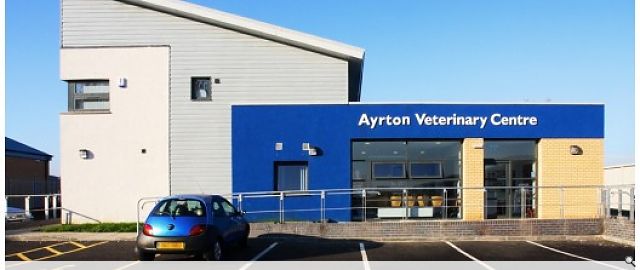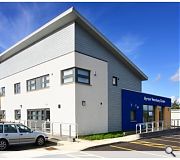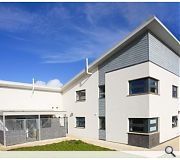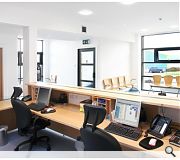Ayrton Vets Centre
A purpose built veterinary practice designed to meet the latest and forthcoming standards of the BVS. With full surgical and medical facilities including laboratory, radiography, ultrasound and endoscope.
Traditionally constructed under a monopitched roof the building comprises waiting room, consulting rooms, kennels, isolation room, two operating theatres in addition to administration and staff accommodation.
Traditionally constructed under a monopitched roof the building comprises waiting room, consulting rooms, kennels, isolation room, two operating theatres in addition to administration and staff accommodation.
PROJECT:
Ayrton Vets Centre
LOCATION:
Burnhouse Industrial Estate, Whitburn
CLIENT:
Dr. Tony Page & Gillian Page
ARCHITECT:
Young & Gault LLP
Suppliers:
Main Contractor:
JBC (Scotland) Ltd
Back to Retail/Commercial/Industrial
Browse by Category
Building Archive
- Buildings Archive 2024
- Buildings Archive 2023
- Buildings Archive 2022
- Buildings Archive 2021
- Buildings Archive 2020
- Buildings Archive 2019
- Buildings Archive 2018
- Buildings Archive 2017
- Buildings Archive 2016
- Buildings Archive 2015
- Buildings Archive 2014
- Buildings Archive 2013
- Buildings Archive 2012
- Buildings Archive 2011
- Buildings Archive 2010
- Buildings Archive 2009
- Buildings Archive 2008
- Buildings Archive 2007
- Buildings Archive 2006
Submit
Search
Features & Reports
For more information from the industry visit our Features & Reports section.






