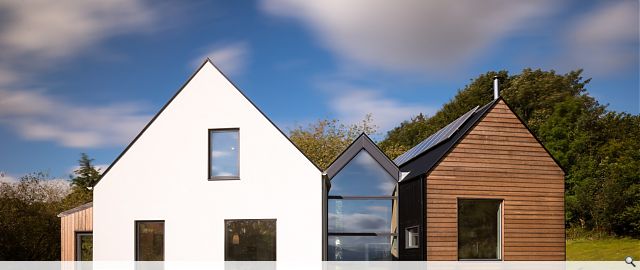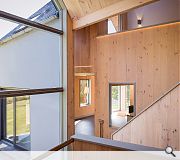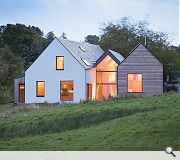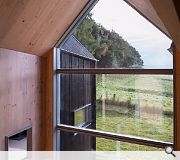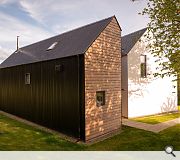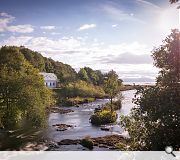Riverside House
Riverside House is a private dwelling located at the end of a row of traditional cottages, along a small inver with views across the Sound of Mull, and over to Morvern. The house is separated from the existing cottages by a large mature cherry tree. The design proposal is comprised of two parts. The road facing ‘white house’ is designed to ?t in with the massing and form of the existing row of cottages; while the dark timber and metal clad element is designed to shadow this form and to visually recede into the slope at the back of the site. The two parts are linked by a dramatic hallway connecting the main living spaces with the view. The cross laminated timber structure helps to create a sculptural interior with dynamic views between internal spaces, across the landscape and out to sea.
Fabric ?rst Passive House principles are adopted and the cross-laminated timber structure provides great levels of airtightness, and coupled with under-slab insulation, gives a continuous layer of insulation. This thermally robust construction means that the space heating requirement is minimal, despite the large areas of East facing glazing looking toward the view. The house is super insulated with Heating provided by a wood burning stove and electric panel heaters which work in conjunction with mechanical ventilation and heat recovery. Solar photovoltaic panels on the roof compensate for any residual energy need.
Back to Housing
- Buildings Archive 2024
- Buildings Archive 2023
- Buildings Archive 2022
- Buildings Archive 2021
- Buildings Archive 2020
- Buildings Archive 2019
- Buildings Archive 2018
- Buildings Archive 2017
- Buildings Archive 2016
- Buildings Archive 2015
- Buildings Archive 2014
- Buildings Archive 2013
- Buildings Archive 2012
- Buildings Archive 2011
- Buildings Archive 2010
- Buildings Archive 2009
- Buildings Archive 2008
- Buildings Archive 2007
- Buildings Archive 2006


