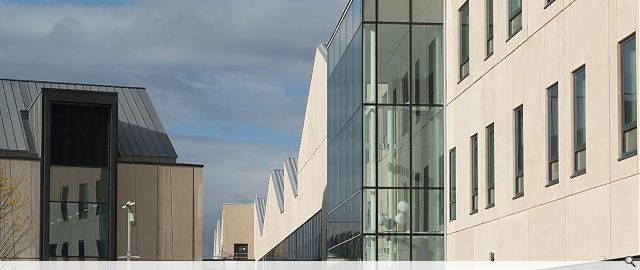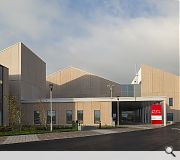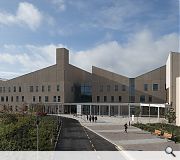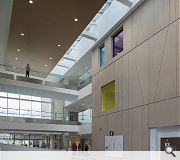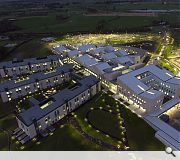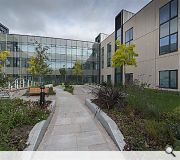Dumfries & Galloway Royal Hospital
The hospital presents a strong and unique presence responding to the characteristics and the vernacular of the region, creating a welcoming environment and a distinct sense of place.
The design has been considered holistically, developing the form and massing as a direct expression of the function of the facilities while integrating these into a whole campus development.
The three primary elements of the campus; the diagnostic and treatment bar, the inpatient pavilions and the women’s and children’s hospital are individually expressed to create a vibrant but ordered composition.
The high quality palette of materials is designed to provide a richness of texture across the three components and convey the qualities of longevity, solidity and timelessness in a modern and contemporary vernacular.
Back to Health
- Buildings Archive 2024
- Buildings Archive 2023
- Buildings Archive 2022
- Buildings Archive 2021
- Buildings Archive 2020
- Buildings Archive 2019
- Buildings Archive 2018
- Buildings Archive 2017
- Buildings Archive 2016
- Buildings Archive 2015
- Buildings Archive 2014
- Buildings Archive 2013
- Buildings Archive 2012
- Buildings Archive 2011
- Buildings Archive 2010
- Buildings Archive 2009
- Buildings Archive 2008
- Buildings Archive 2007
- Buildings Archive 2006


