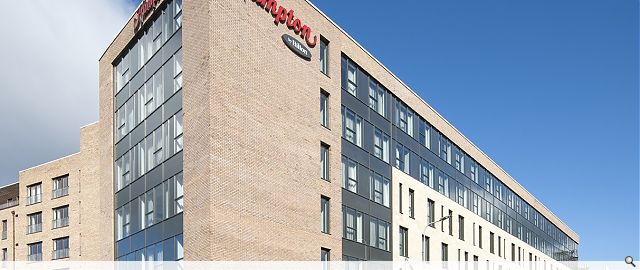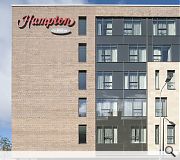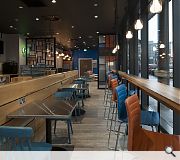Hampton by Hilton Edinburgh West
ICA were approached to reconfigure and deliver a consented hotel proposal within the Fountainbridge area of Edinburgh’s city centre. The original 2013 consent was for a 178 bed hotel and ICA undertook a significant redesign of the hotels internal layout, focusing primarily on floor plan efficiency including services, circulation & bedroom numbers.
Within the same envelope, and fundamentally within the existing planning consent 'footprint', a 228 bed Hampton by Hilton hotel was achieved.
The site lies on a key arterial route at the intersection of Foutainbridge and Melvin walk and is within short walking distance of key transport interchange Haymarket station. The hotel forms part of the wider regeneration of the former light industrial area of Fountainbridge and provides onsite meeting facilities, a fitness suite and a standalone café/restaurant unit.
Back to Retail/Commercial/Industrial
- Buildings Archive 2024
- Buildings Archive 2023
- Buildings Archive 2022
- Buildings Archive 2021
- Buildings Archive 2020
- Buildings Archive 2019
- Buildings Archive 2018
- Buildings Archive 2017
- Buildings Archive 2016
- Buildings Archive 2015
- Buildings Archive 2014
- Buildings Archive 2013
- Buildings Archive 2012
- Buildings Archive 2011
- Buildings Archive 2010
- Buildings Archive 2009
- Buildings Archive 2008
- Buildings Archive 2007
- Buildings Archive 2006





