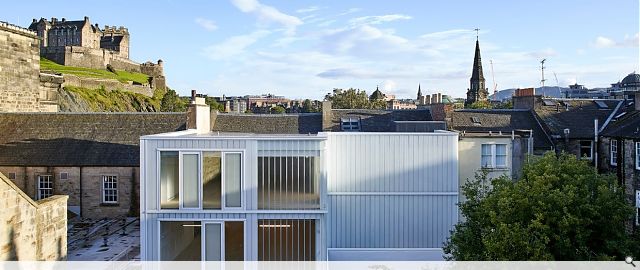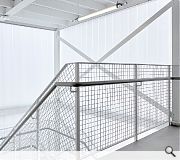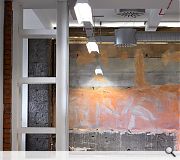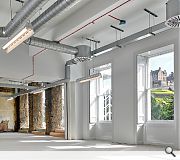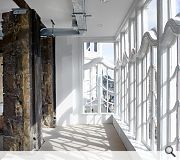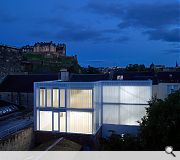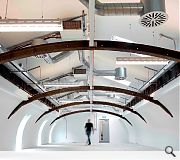132 Princes Street
The project concerns the conversion and extension of the vacant upper levels of three of the few remaining original townhouses on Edinburgh’s Princes Street, for office use. The properties have a rich history, variously used as Victorian tearooms, a cinema and a record store, the various traces of which are still present within the built fabric.
Reconciling a previously ad hoc arrangement of vertical access and escape provision, the scheme includes a contemporary addition of a new primary stair core, serving all levels, coupled with an expansion of the floorplates to the uppermost levels.
This shell and core scheme has sought a ‘de-furb’ aesthetic, with remaining original features of the building exposed, preserved and enhanced, through feature lighting. A complementary industrial language has been established in the look and feel of the new extension and building services, creating a holistic aesthetic throughout.
Innovations & added value
The scheme introduces a more intensive use of currently vacant upper floorspace, whilst understanding the importance of the context and historic spatial character of the block, thereby forming a precedent for other such accommodation that exists elsewhere on Princes Street.
The contemporary extension to the rear respects the historic grain of the city centre, whilst avoiding pastiche, carefully maintaining the privacy and access to daylight of the surrounding residential properties, whose amenity space it abuts.
Back to Retail/Commercial/Industrial
- Buildings Archive 2024
- Buildings Archive 2023
- Buildings Archive 2022
- Buildings Archive 2021
- Buildings Archive 2020
- Buildings Archive 2019
- Buildings Archive 2018
- Buildings Archive 2017
- Buildings Archive 2016
- Buildings Archive 2015
- Buildings Archive 2014
- Buildings Archive 2013
- Buildings Archive 2012
- Buildings Archive 2011
- Buildings Archive 2010
- Buildings Archive 2009
- Buildings Archive 2008
- Buildings Archive 2007
- Buildings Archive 2006


