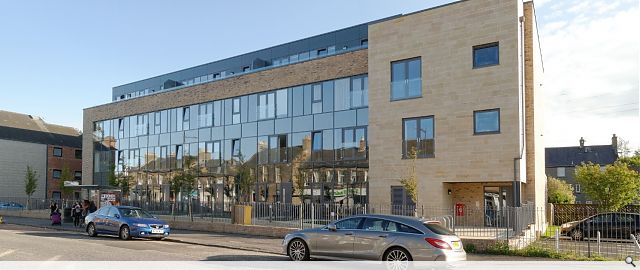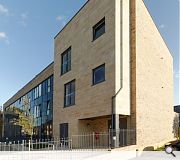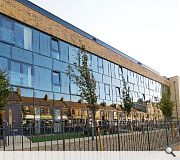Phoenix House
Phoenix House represented an excellent opportunity to bring a redundant building on the vibrant Portobello High Street back into use as a residential development.
The site is constrained by development to the south, east and west and by the high street to the north and had excellent access to the town centre and public transport. A number of studies and designs were produced, however it soon became clear that although the existing structure was sound, that the elevations and façade would need to be redesigned. There was also an opportunity to create an additional storey on the building which would benefit from views out towards Portobello Beach and the Forth.
The design aimed to maximise daylight into the new apartments by creating a glass wall to the front elevation. Living rooms were located along this frontage with glass balustrading and views onto the high street. Access to the new apartments was via an access deck on the southern elevation which was to double as a terrace.
The new addition at the upper floor provided accommodation but also the potential for communal external space for all of the residents to enjoy. The new design was contemporary and the high quality materials reflect the prominent nature of the building along the high street and within the conservation area.
The building has been well received by existing residents and the new occupants with all apartments now sold.
The site is constrained by development to the south, east and west and by the high street to the north and had excellent access to the town centre and public transport. A number of studies and designs were produced, however it soon became clear that although the existing structure was sound, that the elevations and façade would need to be redesigned. There was also an opportunity to create an additional storey on the building which would benefit from views out towards Portobello Beach and the Forth.
The design aimed to maximise daylight into the new apartments by creating a glass wall to the front elevation. Living rooms were located along this frontage with glass balustrading and views onto the high street. Access to the new apartments was via an access deck on the southern elevation which was to double as a terrace.
The new addition at the upper floor provided accommodation but also the potential for communal external space for all of the residents to enjoy. The new design was contemporary and the high quality materials reflect the prominent nature of the building along the high street and within the conservation area.
The building has been well received by existing residents and the new occupants with all apartments now sold.
PROJECT:
Phoenix House
LOCATION:
Portobello, Edinburgh
CLIENT:
Kerwick Homes
ARCHITECT:
EMA Architecture & Design
Back to Housing
Browse by Category
Building Archive
- Buildings Archive 2024
- Buildings Archive 2023
- Buildings Archive 2022
- Buildings Archive 2021
- Buildings Archive 2020
- Buildings Archive 2019
- Buildings Archive 2018
- Buildings Archive 2017
- Buildings Archive 2016
- Buildings Archive 2015
- Buildings Archive 2014
- Buildings Archive 2013
- Buildings Archive 2012
- Buildings Archive 2011
- Buildings Archive 2010
- Buildings Archive 2009
- Buildings Archive 2008
- Buildings Archive 2007
- Buildings Archive 2006
Submit
Search
Features & Reports
For more information from the industry visit our Features & Reports section.





