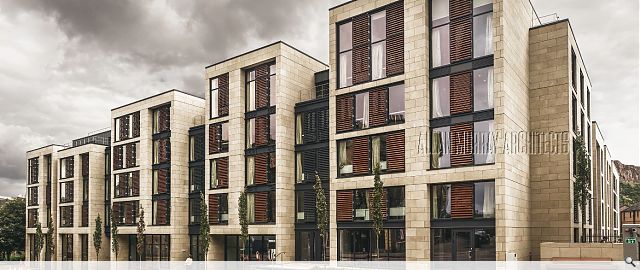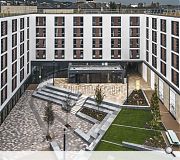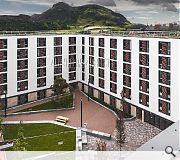Salisbury Court
A 579 bed new build student accommodation facility including two retail units together with an access pend leading to a central courtyard, which could be utilised as a Festival venue.
The street frontage has been restored with a variegated profile of discrete frontages framing views of a neighbouring church and Salisbury Crags.
Landscape improvements to the 0.7 hectare site will include tree planting, external seating and raised planters together with the introduction of natural stone paving.
The street frontage has been restored with a variegated profile of discrete frontages framing views of a neighbouring church and Salisbury Crags.
Landscape improvements to the 0.7 hectare site will include tree planting, external seating and raised planters together with the introduction of natural stone paving.
PROJECT:
Salisbury Court
LOCATION:
104 St Leonards Street, Edinburgh
CLIENT:
Unite
ARCHITECT:
Allan Murray Architects
STRUCTURAL ENGINEER:
Mott MacDonald
LANDSCAPE ARCHITECT:
HarrisonStevens
Suppliers:
Main Contractor:
McAleer and Rushe
Back to Housing
Browse by Category
Building Archive
- Buildings Archive 2024
- Buildings Archive 2023
- Buildings Archive 2022
- Buildings Archive 2021
- Buildings Archive 2020
- Buildings Archive 2019
- Buildings Archive 2018
- Buildings Archive 2017
- Buildings Archive 2016
- Buildings Archive 2015
- Buildings Archive 2014
- Buildings Archive 2013
- Buildings Archive 2012
- Buildings Archive 2011
- Buildings Archive 2010
- Buildings Archive 2009
- Buildings Archive 2008
- Buildings Archive 2007
- Buildings Archive 2006
Submit
Search
Features & Reports
For more information from the industry visit our Features & Reports section.






