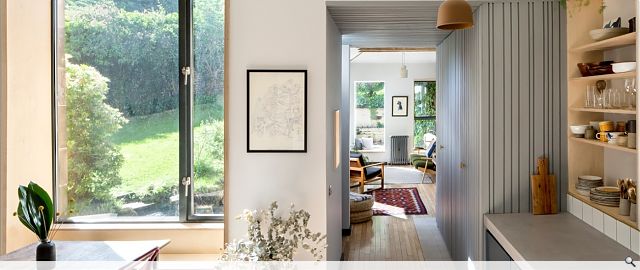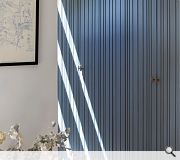The Collector's House
Internal reconfiguration of a flat within a semi detached villa in Pollokshields, Glasgow.
The clients wanted to make a warm, enduring series of alterations using tactile materials to improve the functionality of the ample number and size rooms within the property into which their family could grow in the years to come.
At the heart of the aspiration was forming a convivial kitchen around which family life would orbit, where friends could sit and talk while drinks were made and meals prepared.
The clients wanted to make a warm, enduring series of alterations using tactile materials to improve the functionality of the ample number and size rooms within the property into which their family could grow in the years to come.
At the heart of the aspiration was forming a convivial kitchen around which family life would orbit, where friends could sit and talk while drinks were made and meals prepared.
PROJECT:
The Collector's House
LOCATION:
Pollokshields, Glasgow
CLIENT:
Private
ARCHITECT:
Loader & Monteith
STRUCTURAL ENGINEER:
Design Engineering Workshop
Suppliers:
Main Contractor:
Forbes & Black
Photographer:
Dapple Photography
Back to Interiors and exhibitions
Browse by Category
Building Archive
- Buildings Archive 2024
- Buildings Archive 2023
- Buildings Archive 2022
- Buildings Archive 2021
- Buildings Archive 2020
- Buildings Archive 2019
- Buildings Archive 2018
- Buildings Archive 2017
- Buildings Archive 2016
- Buildings Archive 2015
- Buildings Archive 2014
- Buildings Archive 2013
- Buildings Archive 2012
- Buildings Archive 2011
- Buildings Archive 2010
- Buildings Archive 2009
- Buildings Archive 2008
- Buildings Archive 2007
- Buildings Archive 2006
Submit
Search
Features & Reports
For more information from the industry visit our Features & Reports section.






