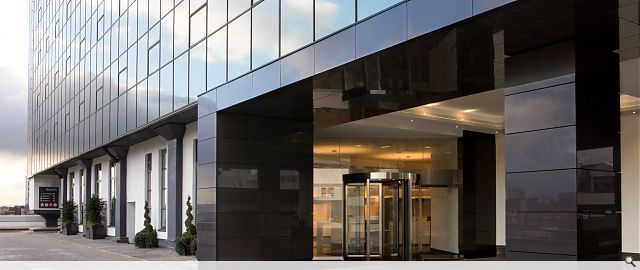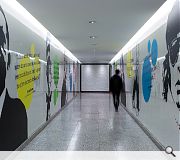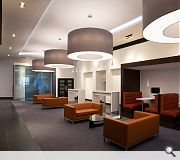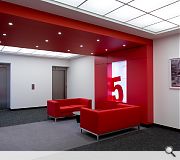Skypark entrance
This is the final part of a phased refurbishment of the Skypark Office complex in Finnieston, Glasgow and involved the creation of a new entrance space, link corridors, common lobbies and external areas. The entrance area also involved the creation of shared working spaces and internet ready booth seating as well as new interiors.
PROJECT:
Skypark entrance
LOCATION:
Finnieston
CLIENT:
Skypark
QUANTITY SURVEYOR:
CBA
INTERIOR DESIGNER:
Ingram Architecture
Suppliers:
Main Contractor:
GHI Contract Ltd
Back to Interiors and exhibitions
Browse by Category
Building Archive
- Buildings Archive 2024
- Buildings Archive 2023
- Buildings Archive 2022
- Buildings Archive 2021
- Buildings Archive 2020
- Buildings Archive 2019
- Buildings Archive 2018
- Buildings Archive 2017
- Buildings Archive 2016
- Buildings Archive 2015
- Buildings Archive 2014
- Buildings Archive 2013
- Buildings Archive 2012
- Buildings Archive 2011
- Buildings Archive 2010
- Buildings Archive 2009
- Buildings Archive 2008
- Buildings Archive 2007
- Buildings Archive 2006
Submit
Search
Features & Reports
For more information from the industry visit our Features & Reports section.






