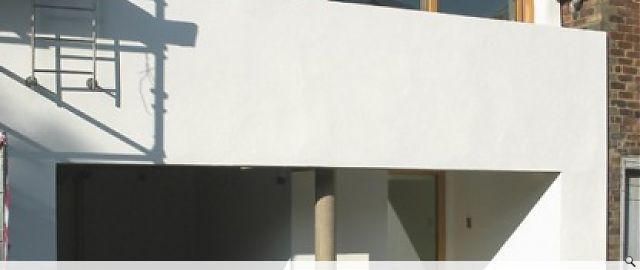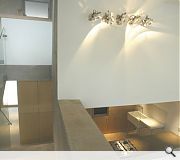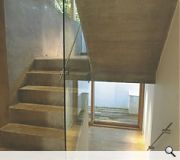Mews House, Upper Gilmore Place
The site on upper Gilmore Place is extremely tight, the demolition of existing building provided an opportunity for the developer to create two narrow mews houses. Andrew Stoane’s three bedroom house fills the narrow plot with a spiral of rooms, on four half-levels, branching off a central, open stair. Planning restrictions outlawed the creation of views from anywhere on the plot except the small front elevation. The entrance level contains the kitchen and lobby, while the living space is half a level down opening on to a small courtyard and the dining level is half a floor up.
PROJECT:
Mews House, Upper Gilmore Place
LOCATION:
Edinburgh
CLIENT:
Private
ARCHITECT:
Andrew Stoane
STRUCTURAL ENGINEER:
Vivion McMahon Associates
Suppliers:
Photographer:
John Reiach
Back to Housing
Browse by Category
Building Archive
- Buildings Archive 2024
- Buildings Archive 2023
- Buildings Archive 2022
- Buildings Archive 2021
- Buildings Archive 2020
- Buildings Archive 2019
- Buildings Archive 2018
- Buildings Archive 2017
- Buildings Archive 2016
- Buildings Archive 2015
- Buildings Archive 2014
- Buildings Archive 2013
- Buildings Archive 2012
- Buildings Archive 2011
- Buildings Archive 2010
- Buildings Archive 2009
- Buildings Archive 2008
- Buildings Archive 2007
- Buildings Archive 2006
Submit
Search
Features & Reports
For more information from the industry visit our Features & Reports section.






