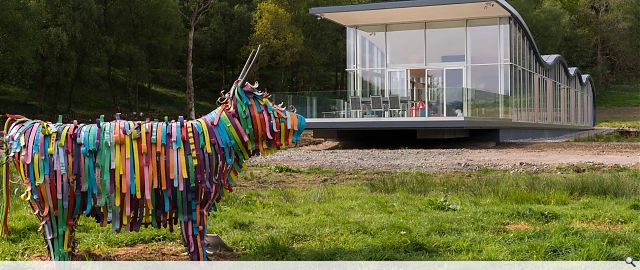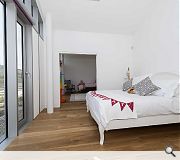The Ripple Retreat
The Ripple Retreat is a purpose-built sanctuary for children affected by cancer. Set up and funded by, ‘It’s Good 2 Give!’, a charity who provide practical support to families affected by this disease.
The charity's ultimate goal has been to create a safe, relaxed, and enjoyable escape for families from the challenges of their illness, within a reasonable distance of hospitals and medical treatment.
Located on the southern bank of Loch Venachar, within Loch Lomond and the Trossachs national park, is The Ripple Retreat. The building captures an impressive aspect, with stunning scenery across the tranquil water to the surrounding hills. The waterside location inspired the design concept for the retreat, which features an undulating roof form, reflecting the rippling surface of the loch. This rippled roof moves from the waters edge, turns back on itself, and becomes a horizontal plane that wraps the living space.
The connected nature of the living space, has been designed to provide a barrier free, family friendly environment with easy access for all abilities. The rectangular floor plan flows around the central fire place, providing distinct zones within the open living space. Clad in natural honed finished Welsh slate both internally and externally, the double fronted fire is a central feature that separates the play area from the kitchen dining space.
Expanses of glass, set within the anodized aluminum curtain walling, connect the interior of the house to the tranquil setting, whilst also providing important visibility to indoor and outdoor play areas. Randomised timber infill panels and colourful blinds inject a playful element whilst also balancing individual needs for privacy.
The setting has also inspired the materiality of the rippling roof, which is clad in pigmento blue zinc to capture the changing light, creating a relationship between the building and the changing ripples of the loch.
The Ripple Retreat is a model sustainable building both in its layout and specification. Low carbon energy will be produced using an air source heat transfer system that will provide heating and hot water to the building in a sustainable manner. The building is highly insulated with under floor heating ensuring long term running costs are minimised. The building has been designed to be naturally ventilated, and will not require additional cooling.
The building has been constructed using engineered components within the design that allows for fast track construction, minimising site construction time and disruption. The simple material pallet has include locally, or Scottish sourced materials, and labour, including the use of home-grown timber where possible.
The charity's ultimate goal has been to create a safe, relaxed, and enjoyable escape for families from the challenges of their illness, within a reasonable distance of hospitals and medical treatment.
Located on the southern bank of Loch Venachar, within Loch Lomond and the Trossachs national park, is The Ripple Retreat. The building captures an impressive aspect, with stunning scenery across the tranquil water to the surrounding hills. The waterside location inspired the design concept for the retreat, which features an undulating roof form, reflecting the rippling surface of the loch. This rippled roof moves from the waters edge, turns back on itself, and becomes a horizontal plane that wraps the living space.
The connected nature of the living space, has been designed to provide a barrier free, family friendly environment with easy access for all abilities. The rectangular floor plan flows around the central fire place, providing distinct zones within the open living space. Clad in natural honed finished Welsh slate both internally and externally, the double fronted fire is a central feature that separates the play area from the kitchen dining space.
Expanses of glass, set within the anodized aluminum curtain walling, connect the interior of the house to the tranquil setting, whilst also providing important visibility to indoor and outdoor play areas. Randomised timber infill panels and colourful blinds inject a playful element whilst also balancing individual needs for privacy.
The setting has also inspired the materiality of the rippling roof, which is clad in pigmento blue zinc to capture the changing light, creating a relationship between the building and the changing ripples of the loch.
The Ripple Retreat is a model sustainable building both in its layout and specification. Low carbon energy will be produced using an air source heat transfer system that will provide heating and hot water to the building in a sustainable manner. The building is highly insulated with under floor heating ensuring long term running costs are minimised. The building has been designed to be naturally ventilated, and will not require additional cooling.
The building has been constructed using engineered components within the design that allows for fast track construction, minimising site construction time and disruption. The simple material pallet has include locally, or Scottish sourced materials, and labour, including the use of home-grown timber where possible.
PROJECT:
The Ripple Retreat
LOCATION:
Invertrossachs Road, Callander
CLIENT:
It's Good 2 Give
ARCHITECT:
Kettle Collective
STRUCTURAL ENGINEER:
Harley Haddow
SERVICES ENGINEER:
Cundall
Suppliers:
Main Contractor:
John Dennis & Company (Scotland) Ltd
Photographer:
Murdoch Ferguson
Back to Housing
Browse by Category
Building Archive
- Buildings Archive 2024
- Buildings Archive 2023
- Buildings Archive 2022
- Buildings Archive 2021
- Buildings Archive 2020
- Buildings Archive 2019
- Buildings Archive 2018
- Buildings Archive 2017
- Buildings Archive 2016
- Buildings Archive 2015
- Buildings Archive 2014
- Buildings Archive 2013
- Buildings Archive 2012
- Buildings Archive 2011
- Buildings Archive 2010
- Buildings Archive 2009
- Buildings Archive 2008
- Buildings Archive 2007
- Buildings Archive 2006
Submit
Search
Features & Reports
For more information from the industry visit our Features & Reports section.




