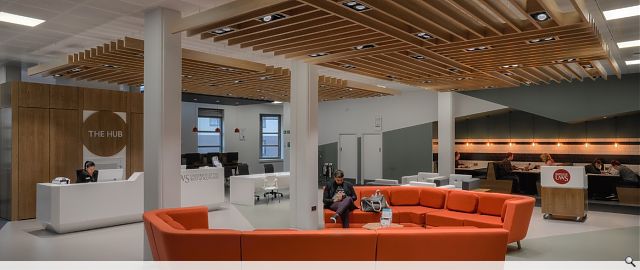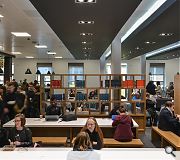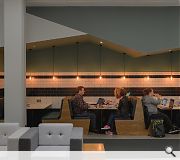UWS Paisley Campus Student Hub
Graven worked collaboratively with the University’s team to design and deliver the interior of the UWS Paisley Campus Student Hub, which brings together frontline services for students.
The project extends formal and informal learning spaces, a large learning resource centre, multiple café facilities and the University of the West of Scotland entrance from High Street all required clear messaging and convincing brand identities to compete on an even footing with big-brand F&B multiples in close proximity.
The project extends formal and informal learning spaces, a large learning resource centre, multiple café facilities and the University of the West of Scotland entrance from High Street all required clear messaging and convincing brand identities to compete on an even footing with big-brand F&B multiples in close proximity.
PROJECT:
UWS Paisley Campus Student Hub
LOCATION:
Paisley Campus
CLIENT:
UWS
INTERIOR DESIGNER:
Graven
Suppliers:
Photographer:
Renzo Mazzolini Photography
Back to Interiors and exhibitions
Browse by Category
Building Archive
- Buildings Archive 2023
- Buildings Archive 2022
- Buildings Archive 2021
- Buildings Archive 2020
- Buildings Archive 2019
- Buildings Archive 2018
- Buildings Archive 2017
- Buildings Archive 2016
- Buildings Archive 2015
- Buildings Archive 2014
- Buildings Archive 2013
- Buildings Archive 2012
- Buildings Archive 2011
- Buildings Archive 2010
- Buildings Archive 2009
- Buildings Archive 2008
- Buildings Archive 2007
- Buildings Archive 2006
Submit
Search
Features & Reports
For more information from the industry visit our Features & Reports section.





