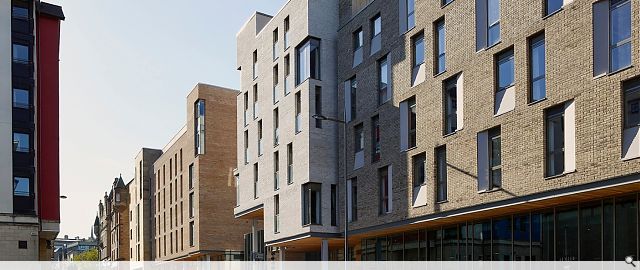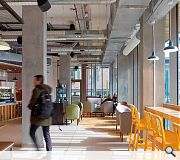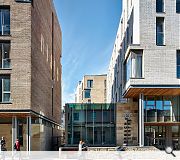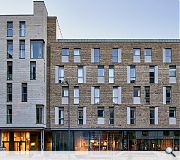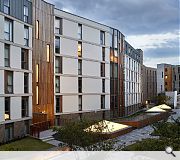University of Edinburgh Accommodation & Outreach Centre
Located on an extraordinary site in Edinburgh’s historic Old Town, this development has created over 1,100 new student rooms in a scheme that is strongly rooted in the historic city and enjoys an array of on-site student resource, amenity and social spaces.
In our approach to the Holyrood project we sought inspiration from the particular context of the Old Town, from its closes and wynds, vennels pends and courts. The densely arranged, vertically dominant buildings of the scheme frame spaces that are contained and enthralling. Twists and turns and changes in level echo the medieval streetscape which has underpinned the urban grain of Edinburgh for centuries. The adoption of colonnades to mediate between interior and exterior was a key parameter of the design. Following the developed urban grain of long, linear spaces and buildings, the ‘colonnade’ became the defining element in expressing a ‘collegiate’ atmosphere within the framework of streets and spaces.
Our proposals for the central component of the Holyrood North section include 472 en suite student rooms, arranged in a “halls of residence” format and supported by easy to access common rooms and pantries. At the heart of the proposal is an expansive communal kitchen and social space, top-lit by large rooflights which express themsleves as prismatic forms in the landscaped courtyard above. A generous reception space serves the wider development and an open common room, TV room, and study space provide additional amenity space for students. Office facilities, a public café/bistro, a lecture theatre and an outreach centre occupy the public facade onto Holyrood Road.
A large communal garden located over the kitchen, provides a landscaped amenity space for the students, and connects the primary external spaces, which stitch together several points of access in a manner that is sympathetic to the historic urban grain of the Old Town. These spaces are open to the public during daylight hours creating new pedestrian routes through this previously closed area of the Old Town.
In our approach to the Holyrood project we sought inspiration from the particular context of the Old Town, from its closes and wynds, vennels pends and courts. The densely arranged, vertically dominant buildings of the scheme frame spaces that are contained and enthralling. Twists and turns and changes in level echo the medieval streetscape which has underpinned the urban grain of Edinburgh for centuries. The adoption of colonnades to mediate between interior and exterior was a key parameter of the design. Following the developed urban grain of long, linear spaces and buildings, the ‘colonnade’ became the defining element in expressing a ‘collegiate’ atmosphere within the framework of streets and spaces.
Our proposals for the central component of the Holyrood North section include 472 en suite student rooms, arranged in a “halls of residence” format and supported by easy to access common rooms and pantries. At the heart of the proposal is an expansive communal kitchen and social space, top-lit by large rooflights which express themsleves as prismatic forms in the landscaped courtyard above. A generous reception space serves the wider development and an open common room, TV room, and study space provide additional amenity space for students. Office facilities, a public café/bistro, a lecture theatre and an outreach centre occupy the public facade onto Holyrood Road.
A large communal garden located over the kitchen, provides a landscaped amenity space for the students, and connects the primary external spaces, which stitch together several points of access in a manner that is sympathetic to the historic urban grain of the Old Town. These spaces are open to the public during daylight hours creating new pedestrian routes through this previously closed area of the Old Town.
PROJECT:
University of Edinburgh Accommodation & Outreach Centre
CLIENT:
University of Edinburgh
ARCHITECT:
JM Architects in Association with Oberlanders
LANDSCAPE ARCHITECT:
HarrisonStevens
Suppliers:
Main Contractor:
Balfour Beatty Construction
Back to Housing
Browse by Category
Building Archive
- Buildings Archive 2024
- Buildings Archive 2023
- Buildings Archive 2022
- Buildings Archive 2021
- Buildings Archive 2020
- Buildings Archive 2019
- Buildings Archive 2018
- Buildings Archive 2017
- Buildings Archive 2016
- Buildings Archive 2015
- Buildings Archive 2014
- Buildings Archive 2013
- Buildings Archive 2012
- Buildings Archive 2011
- Buildings Archive 2010
- Buildings Archive 2009
- Buildings Archive 2008
- Buildings Archive 2007
- Buildings Archive 2006
Submit
Search
Features & Reports
For more information from the industry visit our Features & Reports section.


