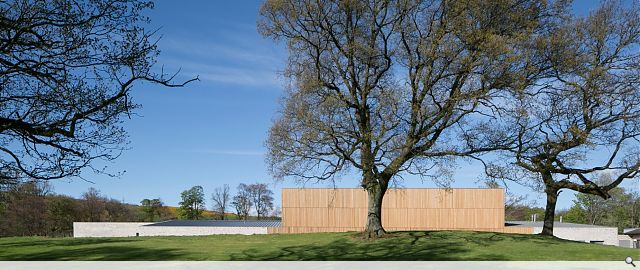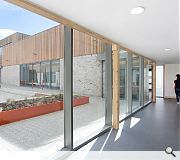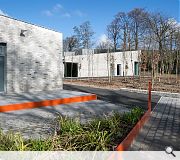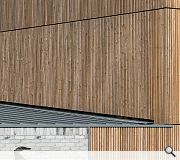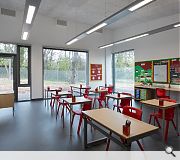Kilpatrick ASN School
The Kilpatrick School development provides a new secondary school designed to link the existing Primary and Early Years learning facility in the Clydebank area of West Dunbartonshire. It is specifically designed to suit the complex needs of the children attending the school and incorporates the existing hydrotherapy pool, allowing the whole facility to act as one entity.
PROJECT:
Kilpatrick ASN School
CLIENT:
West Dunbartonshire Council
ARCHITECT:
JM Architects
STRUCTURAL ENGINEER:
Stuart McTaggart
SERVICES ENGINEER:
Ramboll
QUANTITY SURVEYOR:
Brown & Wallace
Suppliers:
Main Contractor:
Heron Bros
Back to Education
Browse by Category
Building Archive
- Buildings Archive 2024
- Buildings Archive 2023
- Buildings Archive 2022
- Buildings Archive 2021
- Buildings Archive 2020
- Buildings Archive 2019
- Buildings Archive 2018
- Buildings Archive 2017
- Buildings Archive 2016
- Buildings Archive 2015
- Buildings Archive 2014
- Buildings Archive 2013
- Buildings Archive 2012
- Buildings Archive 2011
- Buildings Archive 2010
- Buildings Archive 2009
- Buildings Archive 2008
- Buildings Archive 2007
- Buildings Archive 2006
Submit
Search
Features & Reports
For more information from the industry visit our Features & Reports section.


