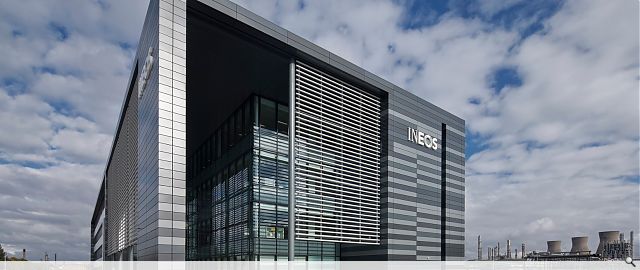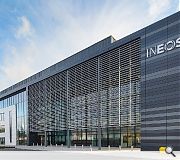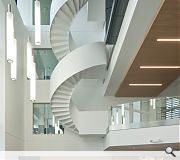Ineos HQ
Completed in 2016, this new HQ building provides four floors of Grade A office accommodation accessed via an impressive full height entrance atrium space with ‘floating’ helical staircase.
A 3,000sq.ft external utility building supports office operations and includes staff showers and secure cycle storage.
The new HQ building sets an architectural precedent for the future growth of the plant and now houses the majority of INEOS’s staff in Grangemouth.
A 3,000sq.ft external utility building supports office operations and includes staff showers and secure cycle storage.
The new HQ building sets an architectural precedent for the future growth of the plant and now houses the majority of INEOS’s staff in Grangemouth.
PROJECT:
Ineos HQ
LOCATION:
Grangemouth
CLIENT:
INEOS Olefins & Polymers
ARCHITECT:
Michael Laird Architects
Suppliers:
Photographer:
David Barbour
Back to Retail/Commercial/Industrial
Browse by Category
Building Archive
- Buildings Archive 2024
- Buildings Archive 2023
- Buildings Archive 2022
- Buildings Archive 2021
- Buildings Archive 2020
- Buildings Archive 2019
- Buildings Archive 2018
- Buildings Archive 2017
- Buildings Archive 2016
- Buildings Archive 2015
- Buildings Archive 2014
- Buildings Archive 2013
- Buildings Archive 2012
- Buildings Archive 2011
- Buildings Archive 2010
- Buildings Archive 2009
- Buildings Archive 2008
- Buildings Archive 2007
- Buildings Archive 2006
Submit
Search
Features & Reports
For more information from the industry visit our Features & Reports section.





