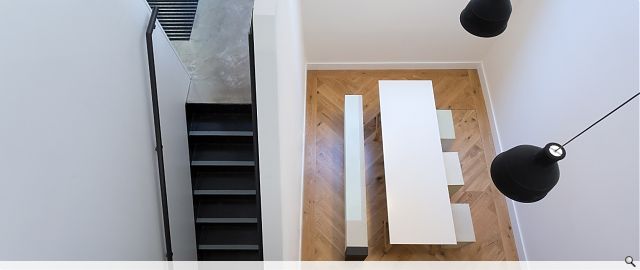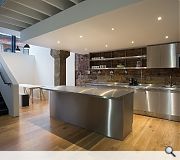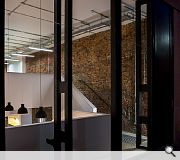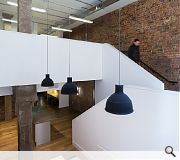ISO Design
At Glasgow’s Virginia Street, situated within what once was part of a historic and former printworks warehouse building in the Merchant City area, a new studio office space forms a creative home for digital designers ISO Design.
Working with the constraints of a narrow frontage and long plan, the design proposed a 600sqm conversion of an existing three storey commercial retail space. The project works initially stripped the existing interior exposing its masonry shell and efficiently re-modelled the internal floor plates (ground, basement & sub-basement) to provide a new multi layered arrangement of fit for purpose workspaces accommodating a flexible screening space, an open event and exhibition space, a series of digital editing suites and all interlinked with social areas.
Above street level, to what we describe as the ground floor, locates the main office and studio working spaces. Below street, enhanced by a subtle manipulation of the floor section to drop natural light to the depths of the plan, the basement floor houses the more socially focused or ‘informal’ work meeting spaces centred around an opening kitchen and dining area. The sub-basement, focused floor around a sunken courtyard, provides a new flexible offering for the studios in-house operations creating a ‘city’ space with a hirable conference, gallery, educational and event screening areas.
Working with the constraints of a narrow frontage and long plan, the design proposed a 600sqm conversion of an existing three storey commercial retail space. The project works initially stripped the existing interior exposing its masonry shell and efficiently re-modelled the internal floor plates (ground, basement & sub-basement) to provide a new multi layered arrangement of fit for purpose workspaces accommodating a flexible screening space, an open event and exhibition space, a series of digital editing suites and all interlinked with social areas.
Above street level, to what we describe as the ground floor, locates the main office and studio working spaces. Below street, enhanced by a subtle manipulation of the floor section to drop natural light to the depths of the plan, the basement floor houses the more socially focused or ‘informal’ work meeting spaces centred around an opening kitchen and dining area. The sub-basement, focused floor around a sunken courtyard, provides a new flexible offering for the studios in-house operations creating a ‘city’ space with a hirable conference, gallery, educational and event screening areas.
Back to Interiors and exhibitions
Browse by Category
Building Archive
- Buildings Archive 2024
- Buildings Archive 2023
- Buildings Archive 2022
- Buildings Archive 2021
- Buildings Archive 2020
- Buildings Archive 2019
- Buildings Archive 2018
- Buildings Archive 2017
- Buildings Archive 2016
- Buildings Archive 2015
- Buildings Archive 2014
- Buildings Archive 2013
- Buildings Archive 2012
- Buildings Archive 2011
- Buildings Archive 2010
- Buildings Archive 2009
- Buildings Archive 2008
- Buildings Archive 2007
- Buildings Archive 2006
Submit
Search
Features & Reports
For more information from the industry visit our Features & Reports section.






