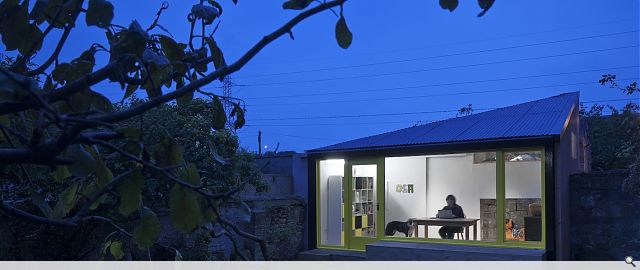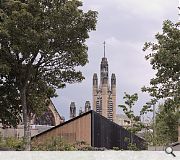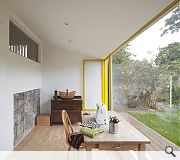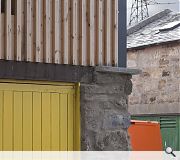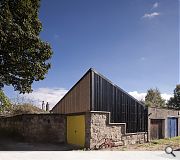Rosefield Home Studio
The project brief was for a workshop, creative studio, den and sleepover space for kids and adults to hang out in. Originally a stone garage at the end of the garden, it has been converted and extended, and sectionally now has a mezzanine space that looks out over the park, which was possible spatially by constructing an asymetrical pyramidal roof designed not to overshadow neighbours.
The placing of the studio at the end of the long garden has created a new relationship between home life and work, with a visual connection to the living space at the back of the house. The studio also connects to the garden, making it much more used, with the outdoor bench along the long glass facade a favourite place to sit in the sun.
The placing of the studio at the end of the long garden has created a new relationship between home life and work, with a visual connection to the living space at the back of the house. The studio also connects to the garden, making it much more used, with the outdoor bench along the long glass facade a favourite place to sit in the sun.
PROJECT:
Rosefield Home Studio
LOCATION:
Portobello, Edinburgh
CLIENT:
Ina Poras
ARCHITECT:
Chambers McMillan
SERVICES ENGINEER:
SDC Eginners
Suppliers:
Main Contractor:
Maddison Garrad
Back to Housing
Browse by Category
Building Archive
- Buildings Archive 2024
- Buildings Archive 2023
- Buildings Archive 2022
- Buildings Archive 2021
- Buildings Archive 2020
- Buildings Archive 2019
- Buildings Archive 2018
- Buildings Archive 2017
- Buildings Archive 2016
- Buildings Archive 2015
- Buildings Archive 2014
- Buildings Archive 2013
- Buildings Archive 2012
- Buildings Archive 2011
- Buildings Archive 2010
- Buildings Archive 2009
- Buildings Archive 2008
- Buildings Archive 2007
- Buildings Archive 2006
Submit
Search
Features & Reports
For more information from the industry visit our Features & Reports section.


