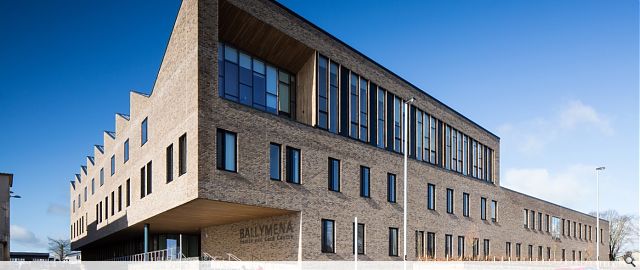Ballymena Health & Care Centre
As part of the appointment to Health Estates Primary Care and Community Infrastructure (PCCI) Framework, the Ballymena project is the first of three Health and Care Centres to be designed for the Northern Trust.
Officially opening on the 18th February 2016 (by Simon Hamilton, the Minister for Health, Social Services and Public Safety in the Northern Ireland Executive), the new building is designed around a welcoming, three storey entrance atrium, stepping down to a two story block formed around an external courtyard space. The atrium and courtyard create a highly legible layout, providing clear user wayfinding and orientation, while maximising opportunities for natural ventilation and daylight.
Lead architect Keppie, in collaboration with Hoskins Architects, spent considerable time with the various departments and operational and facilities user groups, to ensure that the clinical adjacencies, patient journeys and materiality have been configured to form a clear, cohesive and calming building, from a hitherto disparate range of accommodation and services.
Officially opening on the 18th February 2016 (by Simon Hamilton, the Minister for Health, Social Services and Public Safety in the Northern Ireland Executive), the new building is designed around a welcoming, three storey entrance atrium, stepping down to a two story block formed around an external courtyard space. The atrium and courtyard create a highly legible layout, providing clear user wayfinding and orientation, while maximising opportunities for natural ventilation and daylight.
Lead architect Keppie, in collaboration with Hoskins Architects, spent considerable time with the various departments and operational and facilities user groups, to ensure that the clinical adjacencies, patient journeys and materiality have been configured to form a clear, cohesive and calming building, from a hitherto disparate range of accommodation and services.
PROJECT:
Ballymena Health & Care Centre
LOCATION:
Northern Ireland
CLIENT:
Northern Ireland Health Estates
ARCHITECT:
Keppie with Hoskins Architects
Suppliers:
Photographer:
Donal McCann Photography
Photographer:
Cadzow Pelosic (interior)
Back to Health
Browse by Category
Building Archive
- Buildings Archive 2024
- Buildings Archive 2023
- Buildings Archive 2022
- Buildings Archive 2021
- Buildings Archive 2020
- Buildings Archive 2019
- Buildings Archive 2018
- Buildings Archive 2017
- Buildings Archive 2016
- Buildings Archive 2015
- Buildings Archive 2014
- Buildings Archive 2013
- Buildings Archive 2012
- Buildings Archive 2011
- Buildings Archive 2010
- Buildings Archive 2009
- Buildings Archive 2008
- Buildings Archive 2007
- Buildings Archive 2006
Submit
Search
Features & Reports
For more information from the industry visit our Features & Reports section.





