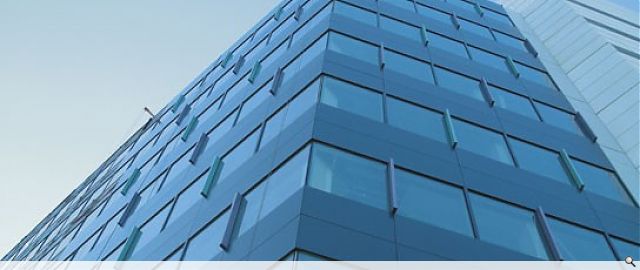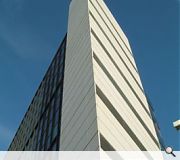Ocean Point
Ocean Point One is the first phase in a 200,000 square feet office development that will be split across two eight storey buildings. The £9.6million office sits close the Ocean Terminal shopping centre and has been designed to relate to the geometries set out in the Leith master plan.
The two blocks are designed sit at right angles to each other. Phase One is orientated north-south and phase two will run east-west. In the triangular space between the blocks and the waterfront Farrells propose a public square opening on to the sea wall. The entrance to both blocks will be at the same corner of the square. The architects looked carefully at the treatment of the elevations; the edges of the building are solid and are sculpted to provide a contrast with the sweeping glazed facades. The mullions of the curtain walling and the glass itself has been carefully detailed and colour co-ordinate to animate the façade.
Back to Retail/Commercial/Industrial
- Buildings Archive 2024
- Buildings Archive 2023
- Buildings Archive 2022
- Buildings Archive 2021
- Buildings Archive 2020
- Buildings Archive 2019
- Buildings Archive 2018
- Buildings Archive 2017
- Buildings Archive 2016
- Buildings Archive 2015
- Buildings Archive 2014
- Buildings Archive 2013
- Buildings Archive 2012
- Buildings Archive 2011
- Buildings Archive 2010
- Buildings Archive 2009
- Buildings Archive 2008
- Buildings Archive 2007
- Buildings Archive 2006




