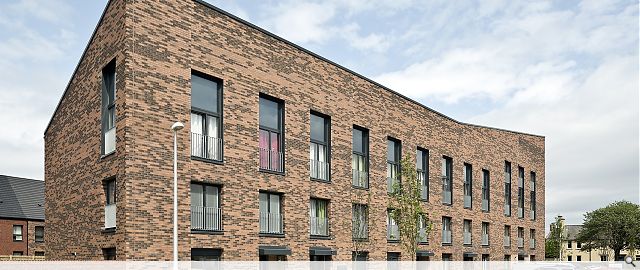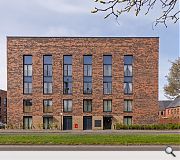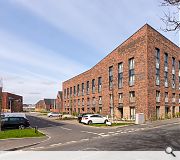Pennywell Phase 1
Pennywell Phase 1 is a mixed tenure housing regeneration project located in north Edinburgh, delivering 193 dwellings, approximately 50% affordable and 50% for sale. Elevations are simple and unfussy; visual interest is generated through a quality multi-tone facing brick, neat detailing and large well-proportioned openings set to regular and well considered rhythms that are a nod to the classic rhythms of Edinburgh traditional tenement buildings, whilst maximising outlook and natural light.
PROJECT:
Pennywell Phase 1
LOCATION:
Edinburgh
CLIENT:
Urban Union
ARCHITECT:
Barton Willmore
STRUCTURAL ENGINEER:
WSP Pasrons Brinckerhoff
Suppliers:
Main Contractor:
Robertson Construction Central
Back to Housing
Browse by Category
Building Archive
- Buildings Archive 2024
- Buildings Archive 2023
- Buildings Archive 2022
- Buildings Archive 2021
- Buildings Archive 2020
- Buildings Archive 2019
- Buildings Archive 2018
- Buildings Archive 2017
- Buildings Archive 2016
- Buildings Archive 2015
- Buildings Archive 2014
- Buildings Archive 2013
- Buildings Archive 2012
- Buildings Archive 2011
- Buildings Archive 2010
- Buildings Archive 2009
- Buildings Archive 2008
- Buildings Archive 2007
- Buildings Archive 2006
Submit
Search
Features & Reports
For more information from the industry visit our Features & Reports section.





