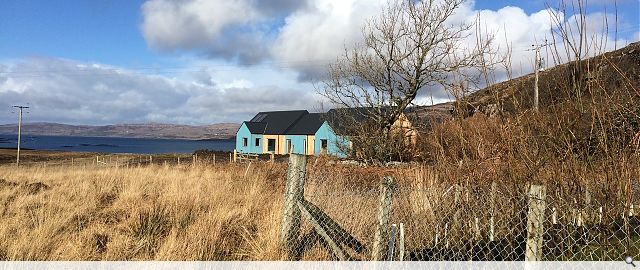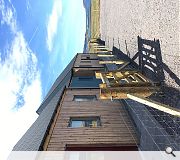Ulva Ferry Community Housing
In 2010, the Ulva Ferry Community found itself under threat of losing its primary school, due to a long term population decline brought about by the lack of affordable housing options for young people. This project, a joint venture between the Ulva Ferry School Community Association and Mull and Iona Community Trust has provided two three-bedroom family homes to support the school and community.
Our brief in consultation with USCA and the wider community was to cater for the very specific needs of a rural family, such as provision for home working, increased storage, and the difficulties associated with damp and fuel poverty.
The houses were designed using fabric first Passive House principles with a cross-laminated timber structure allowing generous internal volumes, great levels of airtightness, and continuous insulation. This thermally robust construction, along with modest north, east and west glazing, and compact services, means that the houses achieve AECB Silver certification.
Heating for the houses is provided by a single storage heater in the main living space, along with a heated towel rail in the bathroom; and hot water is provided by solar thermal panels with an electrical back-up in the winter.
We placed emphasis on the kitchen, dining, and living space as the heart of family life, and a strong connection is made between the living spaces, the garden, and the landscape beyond.
The homes have traditional private north facing elevations, as seen from the road, and large areas of triple glazing to the south. Cladding is sourced from a vernacular palette of Scottish larch and corrugated metal and takes president from the colours of the sea.
Our brief in consultation with USCA and the wider community was to cater for the very specific needs of a rural family, such as provision for home working, increased storage, and the difficulties associated with damp and fuel poverty.
The houses were designed using fabric first Passive House principles with a cross-laminated timber structure allowing generous internal volumes, great levels of airtightness, and continuous insulation. This thermally robust construction, along with modest north, east and west glazing, and compact services, means that the houses achieve AECB Silver certification.
Heating for the houses is provided by a single storage heater in the main living space, along with a heated towel rail in the bathroom; and hot water is provided by solar thermal panels with an electrical back-up in the winter.
We placed emphasis on the kitchen, dining, and living space as the heart of family life, and a strong connection is made between the living spaces, the garden, and the landscape beyond.
The homes have traditional private north facing elevations, as seen from the road, and large areas of triple glazing to the south. Cladding is sourced from a vernacular palette of Scottish larch and corrugated metal and takes president from the colours of the sea.
PROJECT:
Ulva Ferry Community Housing
LOCATION:
Ulva Ferry, Isle of Mull
CLIENT:
Private
ARCHITECT:
Thorne Wyness Architects
STRUCTURAL ENGINEER:
David Narro
SERVICES ENGINEER:
Ferguson Energy
QUANTITY SURVEYOR:
Allied Surveyors Scotland
Suppliers:
Main Contractor:
Norman MacDonald Builders
Photographer:
Jenny Wyness
Back to Housing
Browse by Category
Building Archive
- Buildings Archive 2024
- Buildings Archive 2023
- Buildings Archive 2022
- Buildings Archive 2021
- Buildings Archive 2020
- Buildings Archive 2019
- Buildings Archive 2018
- Buildings Archive 2017
- Buildings Archive 2016
- Buildings Archive 2015
- Buildings Archive 2014
- Buildings Archive 2013
- Buildings Archive 2012
- Buildings Archive 2011
- Buildings Archive 2010
- Buildings Archive 2009
- Buildings Archive 2008
- Buildings Archive 2007
- Buildings Archive 2006
Submit
Search
Features & Reports
For more information from the industry visit our Features & Reports section.




