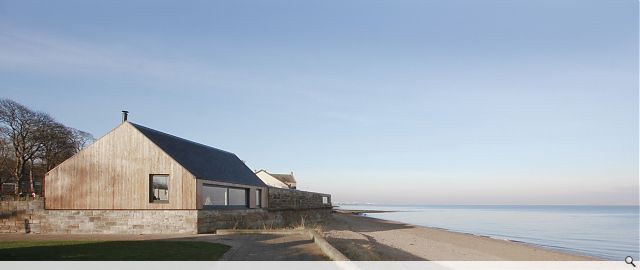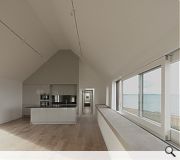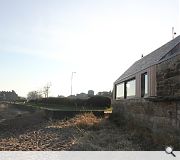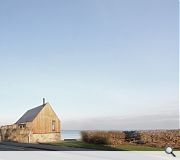Edinburgh Road
A449 were appointed to refurbish and extend a historic steading conversion at a stunning coastal location on the west edge of Musselburgh, East Lothian. Built into the robust sea wall, the existing dwelling was converted in the 1960’s, by our client’s father, who was an architect.
Originally the intention was to refurbish the existing building, however during construction it was established that the existing roof and walls were in very poor condition. The decision was then taken to demolish and rebuild the steading, allowing us to improve the structural and thermal integrity of the entire property, securing its future as a desirable family home for generations to come.
Although benefiting from a south facing walled courtyard, the original building was introverted, and largely hidden from the public realm. Just one small window faced the Forth, with a wedge shaped raised garden terrace to the east of the steading providing the only other opportunity to realise a sea view. We wanted to change that with a prominent addition that responded more appropriately to the location.
The logical position for the extension was to occupy the raised terrace to the east of the existing dwelling. It made sense to offer the most frequently used spaces the opportunity for the best view, so the new timber clad pitched roof extension houses the double height living, kitchen and dining spaces.
To the south side, a large sliding glazed panel provides access to a garden terrace, while to the north another 6m wide panel allows panoramic views to the coastline. The framed view itself is fabulous, but the ability to open the building to bring in the sound of the sea is mesmerising.
The choice of entrance location created a clear distinction between the “public” living space in the new extension and the “private” bedroom and bathroom spaces in the stone steading to the west.
Maintaining views to the south facing courtyard informed the decision to locate primary circulation to the north side of the property. This 23m long space runs the full length of the north side of the existing building leading to incrementally more private spaces.
Oversized doors lead (in order) to a utility, family bathroom, guest bedroom and then master bedroom suite before terminating in a private study space, again with a panoramic sea view at the west end of the building. In addition to roof lights, glazing at each end of the corridor bring in light, and allow views to the sea and sky. Rewardingly, there is a window around midsummer where the setting sun casts light right along the corridor and into the living space.
Externally, the wedge-shaped extension footprint enabled us to create a distinctive interpretation of a traditional gable form. We are particularly pleased with how the perceived form changes as you observe the building from different viewpoints. From the road to the south and east the gable is defined and pronounced, while from the beach to the north it blends harmoniously with the rest of the elevation.
Originally the intention was to refurbish the existing building, however during construction it was established that the existing roof and walls were in very poor condition. The decision was then taken to demolish and rebuild the steading, allowing us to improve the structural and thermal integrity of the entire property, securing its future as a desirable family home for generations to come.
Although benefiting from a south facing walled courtyard, the original building was introverted, and largely hidden from the public realm. Just one small window faced the Forth, with a wedge shaped raised garden terrace to the east of the steading providing the only other opportunity to realise a sea view. We wanted to change that with a prominent addition that responded more appropriately to the location.
The logical position for the extension was to occupy the raised terrace to the east of the existing dwelling. It made sense to offer the most frequently used spaces the opportunity for the best view, so the new timber clad pitched roof extension houses the double height living, kitchen and dining spaces.
To the south side, a large sliding glazed panel provides access to a garden terrace, while to the north another 6m wide panel allows panoramic views to the coastline. The framed view itself is fabulous, but the ability to open the building to bring in the sound of the sea is mesmerising.
The choice of entrance location created a clear distinction between the “public” living space in the new extension and the “private” bedroom and bathroom spaces in the stone steading to the west.
Maintaining views to the south facing courtyard informed the decision to locate primary circulation to the north side of the property. This 23m long space runs the full length of the north side of the existing building leading to incrementally more private spaces.
Oversized doors lead (in order) to a utility, family bathroom, guest bedroom and then master bedroom suite before terminating in a private study space, again with a panoramic sea view at the west end of the building. In addition to roof lights, glazing at each end of the corridor bring in light, and allow views to the sea and sky. Rewardingly, there is a window around midsummer where the setting sun casts light right along the corridor and into the living space.
Externally, the wedge-shaped extension footprint enabled us to create a distinctive interpretation of a traditional gable form. We are particularly pleased with how the perceived form changes as you observe the building from different viewpoints. From the road to the south and east the gable is defined and pronounced, while from the beach to the north it blends harmoniously with the rest of the elevation.
PROJECT:
Edinburgh Road
LOCATION:
Musselburgh, East Lothian
CLIENT:
Archie MacDonald
ARCHITECT:
A449
STRUCTURAL ENGINEER:
SDC
Suppliers:
Main Contractor:
Gloss
Back to Housing
Browse by Category
Building Archive
- Buildings Archive 2024
- Buildings Archive 2023
- Buildings Archive 2022
- Buildings Archive 2021
- Buildings Archive 2020
- Buildings Archive 2019
- Buildings Archive 2018
- Buildings Archive 2017
- Buildings Archive 2016
- Buildings Archive 2015
- Buildings Archive 2014
- Buildings Archive 2013
- Buildings Archive 2012
- Buildings Archive 2011
- Buildings Archive 2010
- Buildings Archive 2009
- Buildings Archive 2008
- Buildings Archive 2007
- Buildings Archive 2006
Submit
Search
Features & Reports
For more information from the industry visit our Features & Reports section.






