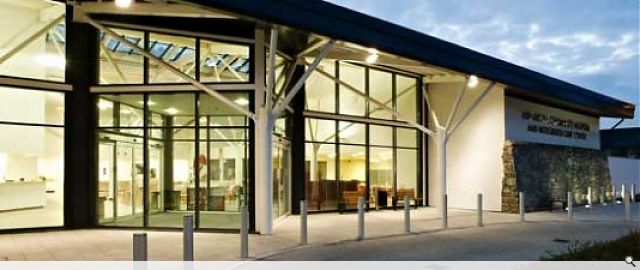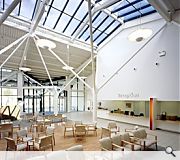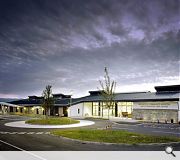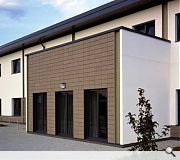Mid Argyll Community Hospital and Integrated Care Centre
PROJECT:
Mid Argyll Community Hospital and Integrated Care Centre
LOCATION:
Blarbuie Road, Lochgilphead
CLIENT:
NHS Argyll and Clyde
ARCHITECT:
HLM Architects
STRUCTURAL ENGINEER:
Faber Maunsell
SERVICES ENGINEER:
DSSR Consulting Engineers
QUANTITY SURVEYOR:
Balfour Beatty Construction Ltd
INTERIOR DESIGNER:
HLM Architects
Suppliers:
Main Contractor:
Balfour Beatty Construction Ltd
Back to Health
Browse by Category
Building Archive
- Buildings Archive 2024
- Buildings Archive 2023
- Buildings Archive 2022
- Buildings Archive 2021
- Buildings Archive 2020
- Buildings Archive 2019
- Buildings Archive 2018
- Buildings Archive 2017
- Buildings Archive 2016
- Buildings Archive 2015
- Buildings Archive 2014
- Buildings Archive 2013
- Buildings Archive 2012
- Buildings Archive 2011
- Buildings Archive 2010
- Buildings Archive 2009
- Buildings Archive 2008
- Buildings Archive 2007
- Buildings Archive 2006
Submit
Search
Features & Reports
For more information from the industry visit our Features & Reports section.






