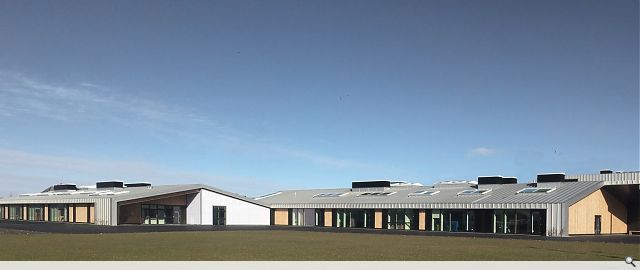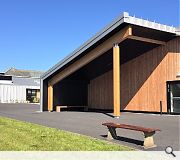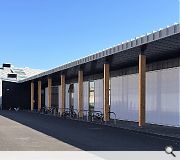Wick Noss Primary
Wick is home to Scotland’s second largest, classical Georgian planned town. Larger than Inveraray, its order extends across history and a dramatic topography in which the town embraces the harbour.
This significant historical context informed the planning of the new campus and schools as much as their location on the edge of the town facing the North Sea. Thomas Telford, was the engineering genius who created the visionary community of Pulteney Town, which both supported and enabled Wick’s rapid 18th Century economic expansion through the fishing industry and trade with the Baltic.
With the addition of the new campus and two new primary schools alongside the new nuclear archive, the town has the renewed facilities to support and enable the wider community. Creating a series of facilities – a community resource beyond the standard education product is the bedrock for supporting the cultural and economic regeneration of Caithness.
Noss Primary School is the northern component of that strategy. It is a new primary which replaces two schools serving the junior population north of the River Wick. The form is composed of a series of extruded linear wings, above which a lightweight roof weaves and folds up and down in conjunction with the contours of the gently sloping site.
The roof appears to separate from the east and west façades, accentuated by the contrasting black soffit which is carved out to form shelters and courtyards. A repeated cranked joint is used as a motif and a mechanism to join the aluminum façade and roof seamlessly and to create a homogenous skin tautly wrapping the entire form. The scale of the building sits comfortably within the two storey housing it serves.
The staggered arrangement of accommodation creates a physical link between each wing, from which a series of dynamic internal and external assembly and interaction spaces are located.
Internally, the roof form is apparent in all keys spaces - emphasized by roof lights and the use of color on a flank wall to each classroom. Light entering the classrooms is controlled to achieve maximum impact at such a northern latitude.
Colour is best appreciated around the building envelope, as it varies between each classroom, drawing inspiration from the changing hues of the Northern Lights. The use of glulam timber and polycarbonate internally, creates a warm and calming environment in the shared breakout spaces. A vertical emphasis in the use of timber, glass and polycarbonate, breaks down the building’s length and reflects a scale representative of its context and its young users.
In terms of sustainability the proposals meet the requirements of the Highland Council and ECS to achieve a BREEAM Excellent rating. This comprises approximately 40% improvement in overall building fabric U Values.
More than 50% improvement in air tightness and more than 25% improvement over regulatory CO2 emissions targets.
With an EPC A rating, more than 30% of energy consumption is generated from renewable sources with biomass boilers covering 100% of the heating and hot water demand. Approximately 80% of the floor plate is naturally ventilated.
This significant historical context informed the planning of the new campus and schools as much as their location on the edge of the town facing the North Sea. Thomas Telford, was the engineering genius who created the visionary community of Pulteney Town, which both supported and enabled Wick’s rapid 18th Century economic expansion through the fishing industry and trade with the Baltic.
With the addition of the new campus and two new primary schools alongside the new nuclear archive, the town has the renewed facilities to support and enable the wider community. Creating a series of facilities – a community resource beyond the standard education product is the bedrock for supporting the cultural and economic regeneration of Caithness.
Noss Primary School is the northern component of that strategy. It is a new primary which replaces two schools serving the junior population north of the River Wick. The form is composed of a series of extruded linear wings, above which a lightweight roof weaves and folds up and down in conjunction with the contours of the gently sloping site.
The roof appears to separate from the east and west façades, accentuated by the contrasting black soffit which is carved out to form shelters and courtyards. A repeated cranked joint is used as a motif and a mechanism to join the aluminum façade and roof seamlessly and to create a homogenous skin tautly wrapping the entire form. The scale of the building sits comfortably within the two storey housing it serves.
The staggered arrangement of accommodation creates a physical link between each wing, from which a series of dynamic internal and external assembly and interaction spaces are located.
Internally, the roof form is apparent in all keys spaces - emphasized by roof lights and the use of color on a flank wall to each classroom. Light entering the classrooms is controlled to achieve maximum impact at such a northern latitude.
Colour is best appreciated around the building envelope, as it varies between each classroom, drawing inspiration from the changing hues of the Northern Lights. The use of glulam timber and polycarbonate internally, creates a warm and calming environment in the shared breakout spaces. A vertical emphasis in the use of timber, glass and polycarbonate, breaks down the building’s length and reflects a scale representative of its context and its young users.
In terms of sustainability the proposals meet the requirements of the Highland Council and ECS to achieve a BREEAM Excellent rating. This comprises approximately 40% improvement in overall building fabric U Values.
More than 50% improvement in air tightness and more than 25% improvement over regulatory CO2 emissions targets.
With an EPC A rating, more than 30% of energy consumption is generated from renewable sources with biomass boilers covering 100% of the heating and hot water demand. Approximately 80% of the floor plate is naturally ventilated.
PROJECT:
Wick Noss Primary
LOCATION:
Wick
CLIENT:
Hub North Scotland Ltd / The Highland Council
ARCHITECT:
Ryder
STRUCTURAL ENGINEER:
Buro Happold
SERVICES ENGINEER:
Buro Happold
QUANTITY SURVEYOR:
Currie & Brown
Suppliers:
Main Contractor:
Morrison Construction
Back to Education
Browse by Category
Building Archive
- Buildings Archive 2024
- Buildings Archive 2023
- Buildings Archive 2022
- Buildings Archive 2021
- Buildings Archive 2020
- Buildings Archive 2019
- Buildings Archive 2018
- Buildings Archive 2017
- Buildings Archive 2016
- Buildings Archive 2015
- Buildings Archive 2014
- Buildings Archive 2013
- Buildings Archive 2012
- Buildings Archive 2011
- Buildings Archive 2010
- Buildings Archive 2009
- Buildings Archive 2008
- Buildings Archive 2007
- Buildings Archive 2006
Submit
Search
Features & Reports
For more information from the industry visit our Features & Reports section.





